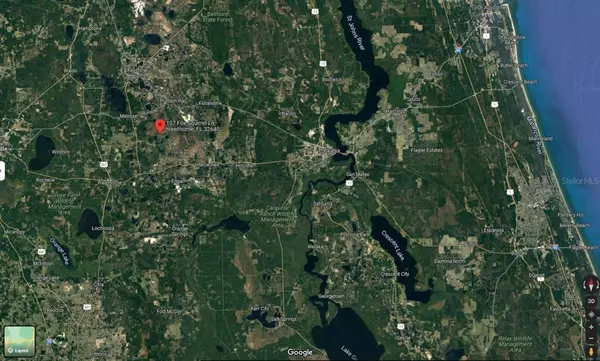$221,450
$239,900
7.7%For more information regarding the value of a property, please contact us for a free consultation.
2 Beds
1 Bath
1,164 SqFt
SOLD DATE : 09/30/2022
Key Details
Sold Price $221,450
Property Type Single Family Home
Sub Type Single Family Residence
Listing Status Sold
Purchase Type For Sale
Square Footage 1,164 sqft
Price per Sqft $190
Subdivision Long Lake Estates
MLS Listing ID GC506195
Sold Date 09/30/22
Bedrooms 2
Full Baths 1
HOA Fees $6/ann
HOA Y/N Yes
Originating Board Stellar MLS
Year Built 2000
Annual Tax Amount $2,040
Lot Size 5.000 Acres
Acres 5.0
Property Description
SERENITY NOW! If you are looking for the ultimate peaceful lakefront getaway this is home. Charming A Frame home on 5 acres with 565 feet of waterfront on 175 acre Long Lake. 2BR 1BA has been remodeled and is a perfect weekender or AirBnB rental opportunity. The home has wheelchair access.This home is just minutes from Melrose with fine dining,art, live music, and Santa Fe Lake.
Living room with fireplace flows into family room or dining area. Master on main level with second bedroom in the loft. Beautiful marble and laminated hardwood flooring. Enjoy a beverage on the 230 square foot deck facing water. Beautiful wooded property .The Black Creek Water Resource Development Project has been implemented and can contribute to the recharge of the Floridan Aquifer. This water Project (BCP) will bring excess water to a major Floridan Aquifer recharge area .This project is designed to restore the lake levels in North Florida.Come and find your paradise.
Location
State FL
County Putnam
Community Long Lake Estates
Zoning AG
Rooms
Other Rooms Family Room, Formal Dining Room Separate, Formal Living Room Separate, Loft
Interior
Interior Features Accessibility Features, High Ceilings, Skylight(s), Solid Surface Counters, Stone Counters
Heating Central
Cooling Central Air
Flooring Carpet, Ceramic Tile, Hardwood, Marble
Fireplaces Type Decorative, Living Room
Fireplace true
Appliance Dishwasher, Electric Water Heater, Range, Refrigerator
Exterior
Exterior Feature Other
Community Features Airport/Runway
Utilities Available Cable Available, Electricity Available
View Trees/Woods, Water
Roof Type Metal
Garage false
Private Pool No
Building
Entry Level Two
Foundation Crawlspace, Slab
Lot Size Range 5 to less than 10
Sewer Septic Tank
Water Well
Structure Type Metal Frame, Wood Frame
New Construction false
Others
Pets Allowed Yes
Senior Community No
Ownership Fee Simple
Monthly Total Fees $6
Acceptable Financing Cash, Conventional
Membership Fee Required Required
Listing Terms Cash, Conventional
Special Listing Condition None
Read Less Info
Want to know what your home might be worth? Contact us for a FREE valuation!

Our team is ready to help you sell your home for the highest possible price ASAP

© 2024 My Florida Regional MLS DBA Stellar MLS. All Rights Reserved.
Bought with CENTURY 21 BEGGINS ENTERPRISES
GET MORE INFORMATION

Agent | License ID: SL3269324






