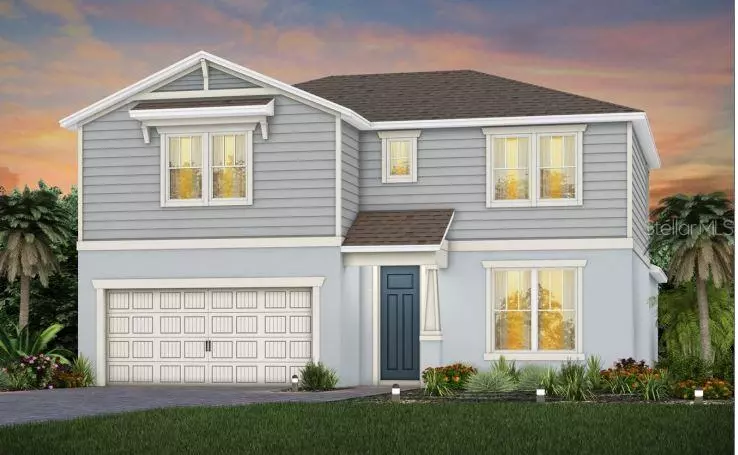$624,410
$622,190
0.4%For more information regarding the value of a property, please contact us for a free consultation.
4 Beds
4 Baths
3,217 SqFt
SOLD DATE : 09/29/2022
Key Details
Sold Price $624,410
Property Type Single Family Home
Sub Type Single Family Residence
Listing Status Sold
Purchase Type For Sale
Square Footage 3,217 sqft
Price per Sqft $194
Subdivision Serenoa Lakes
MLS Listing ID O6040372
Sold Date 09/29/22
Bedrooms 4
Full Baths 3
Half Baths 1
HOA Fees $111/mo
HOA Y/N Yes
Originating Board Stellar MLS
Year Built 2021
Lot Size 6,534 Sqft
Acres 0.15
Lot Dimensions 50x127
Property Description
Under Construction. Beautiful 4 bedroom, 3.5 bathroom, 2-story home including a spacious loft. Open-concept throughout the main living areas, kitchen and gathering room, perfect for entertaining loved ones. You’ll enjoy preparing dinner in your built-in gourmet kitchen complete with modern finishes such as White 42” soft close cabinets, quartz countertops, and backsplash! Step outside on your spacious covered lanai with pocket sliding glass door and enjoy the beautiful outdoors. Offering split living this home includes the owner’s suite on the first floor along with an enclosed office offering a dedicated space to work from home! Retreat to your generously sized Owner’s Suite located on the second floor and enjoy your walk-in super shower. Don’t Miss Out!
Location
State FL
County Lake
Community Serenoa Lakes
Rooms
Other Rooms Den/Library/Office
Interior
Interior Features Thermostat, Walk-In Closet(s)
Heating Electric, Heat Pump
Cooling Central Air
Flooring Carpet, Tile
Fireplace false
Appliance Cooktop, Dishwasher, Disposal, Microwave, Range
Laundry Inside, Laundry Room
Exterior
Exterior Feature Irrigation System, Sidewalk
Garage Spaces 2.0
Utilities Available Cable Available, Electricity Connected, Water Connected
View Trees/Woods
Roof Type Shingle
Porch Covered, Rear Porch
Attached Garage true
Garage true
Private Pool No
Building
Lot Description Cleared, Level
Entry Level Two
Foundation Slab
Lot Size Range 0 to less than 1/4
Builder Name Pulte Homes
Sewer Public Sewer
Water Public
Architectural Style Florida, Mediterranean
Structure Type Block, Stucco
New Construction true
Schools
Elementary Schools Sawgrass Bay Elementary
Middle Schools Umatilla Middle
High Schools East Ridge High
Others
Pets Allowed Yes
Senior Community No
Ownership Fee Simple
Monthly Total Fees $111
Acceptable Financing Cash, Conventional, FHA, VA Loan
Membership Fee Required Required
Listing Terms Cash, Conventional, FHA, VA Loan
Special Listing Condition None
Read Less Info
Want to know what your home might be worth? Contact us for a FREE valuation!

Our team is ready to help you sell your home for the highest possible price ASAP

© 2024 My Florida Regional MLS DBA Stellar MLS. All Rights Reserved.
Bought with METROPOLIS R.E. SOLUTIONS, LLC
GET MORE INFORMATION

Agent | License ID: SL3269324






