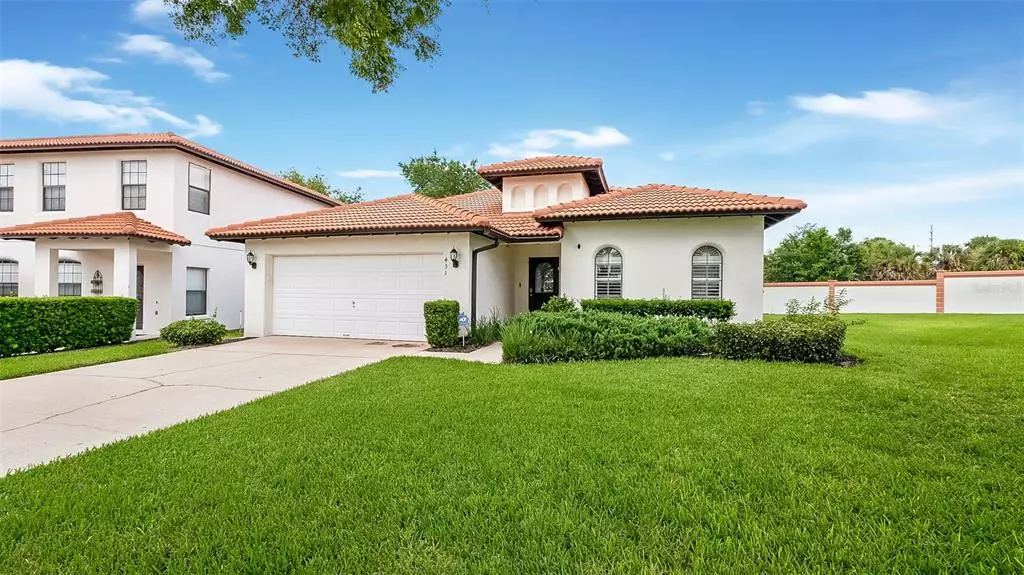$443,000
$440,000
0.7%For more information regarding the value of a property, please contact us for a free consultation.
3 Beds
2 Baths
1,632 SqFt
SOLD DATE : 10/03/2022
Key Details
Sold Price $443,000
Property Type Single Family Home
Sub Type Single Family Residence
Listing Status Sold
Purchase Type For Sale
Square Footage 1,632 sqft
Price per Sqft $271
Subdivision High Grove Unit 01 Lt 01 Pb 50 Pg 19-20
MLS Listing ID G5059413
Sold Date 10/03/22
Bedrooms 3
Full Baths 2
Construction Status Financing,Inspections
HOA Fees $218/qua
HOA Y/N Yes
Originating Board Stellar MLS
Year Built 2004
Annual Tax Amount $3,372
Lot Size 8,712 Sqft
Acres 0.2
Property Description
Accepting Backup Offers Welcome home to this wonderfully remodeled 4 bedroom 3 bathroom, 1650 sq ft POOL home located in the highly desired High Grove community, only minutes away from Disney. Arriving at the home you are greeted by the gorgeous curb appeal. Stepping inside you are welcomed by the bright, open foyer. To the right you will find two spacious bedrooms and a full bathroom. Moving forward the floor plan opens to the kitchen and living area. The kitchen is incredibly spacious with tons of storage and counter space. The living room is beautifully lit with natural light from the sliding glass doors out to the lanai. To the left you will find the spacious master suite featuring private sliding doors out to the lanai, closet and master bath. On the other side of the home you will find a fourth bedroom and bathroom that has access out to the pool area. Head outside and take a dip in the refreshing pool or just sit back and relax in the screened lanai. You will fall in love with the details of this home featuring the brand new sliding glass doors for the pool and master bedroom, plantation shutters, venetian blinds, new tile throughout the home (carpet in the living room and bedrooms), and granite throughout the whole house. The community is gated, and has a rec center and community pool. You will not want to miss out on this amazing opportunity!
Location
State FL
County Lake
Community High Grove Unit 01 Lt 01 Pb 50 Pg 19-20
Zoning PUD
Interior
Interior Features Built-in Features, Eat-in Kitchen, Solid Wood Cabinets, Split Bedroom, Stone Counters, Thermostat, Walk-In Closet(s)
Heating Central
Cooling Central Air
Flooring Carpet, Tile
Furnishings Furnished
Fireplace false
Appliance Dishwasher, Disposal, Dryer, Microwave, Range, Range Hood, Refrigerator, Washer
Exterior
Exterior Feature Irrigation System, Sidewalk, Sliding Doors
Garage Spaces 2.0
Pool In Ground
Community Features Association Recreation - Owned, Deed Restrictions, Fitness Center, Gated, Pool, Tennis Courts
Utilities Available BB/HS Internet Available, Cable Connected, Electricity Connected, Sewer Connected, Street Lights, Water Connected
Roof Type Tile
Attached Garage true
Garage true
Private Pool Yes
Building
Entry Level One
Foundation Slab
Lot Size Range 0 to less than 1/4
Sewer Public Sewer
Water Public
Structure Type Brick
New Construction false
Construction Status Financing,Inspections
Others
Pets Allowed Yes
HOA Fee Include Pool, Maintenance Grounds, Other, Recreational Facilities, Security, Trash
Senior Community No
Ownership Fee Simple
Monthly Total Fees $218
Acceptable Financing Cash, Conventional, FHA, VA Loan
Membership Fee Required Required
Listing Terms Cash, Conventional, FHA, VA Loan
Special Listing Condition None
Read Less Info
Want to know what your home might be worth? Contact us for a FREE valuation!

Our team is ready to help you sell your home for the highest possible price ASAP

© 2024 My Florida Regional MLS DBA Stellar MLS. All Rights Reserved.
Bought with RE/MAX TITANIUM GROUP
GET MORE INFORMATION

Agent | License ID: SL3269324






