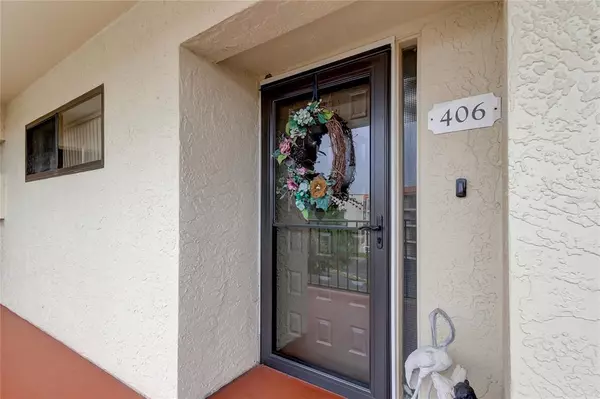$275,000
$265,000
3.8%For more information regarding the value of a property, please contact us for a free consultation.
2 Beds
2 Baths
1,200 SqFt
SOLD DATE : 09/27/2022
Key Details
Sold Price $275,000
Property Type Condo
Sub Type Condominium
Listing Status Sold
Purchase Type For Sale
Square Footage 1,200 sqft
Price per Sqft $229
Subdivision Harbor Greens At Yacht Club Estates
MLS Listing ID U8173871
Sold Date 09/27/22
Bedrooms 2
Full Baths 2
Condo Fees $431
Construction Status Financing
HOA Y/N No
Originating Board Stellar MLS
Year Built 1981
Annual Tax Amount $1,923
Lot Size 343.000 Acres
Acres 343.0
Property Description
Beautiful Condo with direct view of Baypointe Conservation Area in the peaceful Seminole community of Harbor Greens. Well kept and updated, featuring lovely plank tile flooring in the living room, a kitchen with both a breakfast bar and eating space, a spacious balcony with direct view of the greenspace and walking trail, a large Master Bedroom with walk in closet and en suite bath, in unit laundry and a covered under building parking space with a large storage unit. Great Location just minutes from the sugar sand beaches and turquoise waters of the Gulf of Mexico, shopping and dining at Seminole City Center and much more. Take evening strolls through the conservation area or head to the beach for amazing sunsets, or enjoy Dining, Arts, and World class professional sports in Tampa and St Petersburg. A lovely home and a wonderful lifestyle await you!
Location
State FL
County Pinellas
Community Harbor Greens At Yacht Club Estates
Zoning RES
Rooms
Other Rooms Storage Rooms
Interior
Interior Features Ceiling Fans(s), Eat-in Kitchen, Living Room/Dining Room Combo, Master Bedroom Main Floor, Solid Surface Counters
Heating Central, Electric
Cooling Central Air
Flooring Carpet, Ceramic Tile
Fireplace false
Appliance Dishwasher, Disposal, Dryer, Electric Water Heater, Microwave, Range, Refrigerator, Washer
Laundry Inside, Laundry Closet
Exterior
Exterior Feature Balcony, Sliding Doors, Storage
Parking Features Guest, Under Building
Pool Deck, Gunite, Heated, In Ground
Community Features Association Recreation - Owned, Buyer Approval Required, Deed Restrictions, Pool
Utilities Available BB/HS Internet Available, Cable Connected, Electricity Connected, Public, Sewer Connected, Water Connected
Amenities Available Cable TV, Pool
View Park/Greenbelt, Trees/Woods
Roof Type Built-Up
Porch Covered
Garage false
Private Pool Yes
Building
Lot Description Level, Paved
Story 1
Entry Level One
Foundation Slab
Sewer Public Sewer
Water Public
Architectural Style Florida
Structure Type Block, Stucco
New Construction false
Construction Status Financing
Others
Pets Allowed Breed Restrictions, Number Limit, Size Limit, Yes
HOA Fee Include Cable TV, Pool, Escrow Reserves Fund, Internet, Maintenance Structure, Maintenance Grounds, Management, Pest Control, Pool, Sewer, Trash, Water
Senior Community Yes
Pet Size Small (16-35 Lbs.)
Ownership Condominium
Monthly Total Fees $431
Acceptable Financing Cash, Conventional
Listing Terms Cash, Conventional
Num of Pet 1
Special Listing Condition None
Read Less Info
Want to know what your home might be worth? Contact us for a FREE valuation!

Our team is ready to help you sell your home for the highest possible price ASAP

© 2024 My Florida Regional MLS DBA Stellar MLS. All Rights Reserved.
Bought with EXP REALTY LLC
GET MORE INFORMATION

Agent | License ID: SL3269324






