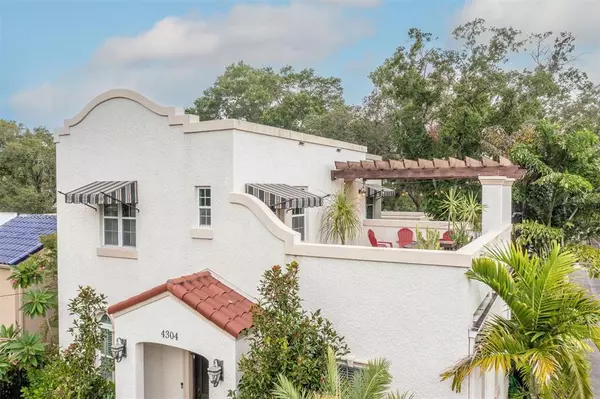$690,000
$700,000
1.4%For more information regarding the value of a property, please contact us for a free consultation.
3 Beds
3 Baths
2,000 SqFt
SOLD DATE : 09/26/2022
Key Details
Sold Price $690,000
Property Type Single Family Home
Sub Type Single Family Residence
Listing Status Sold
Purchase Type For Sale
Square Footage 2,000 sqft
Price per Sqft $345
Subdivision Lesleys Plat
MLS Listing ID T3391888
Sold Date 09/26/22
Bedrooms 3
Full Baths 2
Half Baths 1
Construction Status Inspections
HOA Y/N No
Originating Board Stellar MLS
Year Built 2008
Annual Tax Amount $5,879
Lot Size 4,791 Sqft
Acres 0.11
Lot Dimensions 50x100
Property Description
There are rare moments when beauty speaks for itself. Consider this one. A generous blend of traditional elegance and modern contemporary, this three bedroom, two and a half bathroom custom-built Seminole Heights home provides the best of city living, just footsteps from booming downtown Tampa. Greeted by a grand, one-of-a-kind imported mahogany wood door from Costa Rica, you will be moved when you step inside onto the rich, teak hardwood floors that run throughout the primary floor of this masterpiece. Your guests will be awed by the stunning stained glass windows in the half bath, keeping true to the Mediterranean vibe of this home. A kitchen suited for a cook overlooks a large, open living room/dining room floorplan making this home perfect for entertaining. Extend your indoors, outdoors, through French doors that lead out to a covered breezeway that connects your detached two-car garage by means of beautiful, custom flooring. A private, oversized deck encapsulated by large tropical plants and trees makes you feel like you are in your own tropical paradise and voids your memory of an ever-expanding downtown metropolitan city just a handful of miles from your door. Enjoy your favorite wine as you and your friends laugh and banter in your bubbly hot tub under the moonlight. If you are looking to really wow your guests, or want to enjoy the morning sunrise from atop, move upstairs and step out onto your large, roof top terrace, complete with brand new stone flooring and a wood pergola ready to be dressed with your favorite greens. This home truly maximizes the use of its outdoor space with minimal yard and maintenance to upkeep. The primary suite is located conveniently on the first floor, and provides access to the outdoor deck and hot tub through French doors, making it the perfect owner's retreat. The primary bedroom is complete with a large walk-in closet and on-suite bath, featuring double vanity, soaking tub, and private shower/ commode area. Upstairs, a bonus room/ loft perfect for a home office, game room, or reading lounge sits aside two well-sized guest bedrooms and bathroom, along with a laundry closet. If you have ever dreamed of living in the "IT" home that everyone knows and talks about in Seminole Heights, now is your opportunity. Schedule your private tour today! *Photos are arranged in order of description*
Location
State FL
County Hillsborough
Community Lesleys Plat
Zoning SH-RS
Rooms
Other Rooms Inside Utility, Loft
Interior
Interior Features Ceiling Fans(s), Crown Molding, Eat-in Kitchen, High Ceilings, Living Room/Dining Room Combo, Master Bedroom Main Floor, Solid Wood Cabinets, Walk-In Closet(s), Window Treatments
Heating Central
Cooling Central Air
Flooring Carpet, Travertine, Wood
Fireplace false
Appliance Dishwasher, Disposal, Dryer, Freezer, Gas Water Heater, Microwave, Range, Refrigerator, Washer
Laundry Laundry Closet, Upper Level
Exterior
Exterior Feature Awning(s), Irrigation System, Rain Gutters, Sidewalk
Parking Features Driveway, Garage Door Opener, Off Street
Garage Spaces 2.0
Fence Other
Utilities Available BB/HS Internet Available, Cable Connected, Electricity Connected, Natural Gas Connected, Sewer Connected, Street Lights, Water Connected
Roof Type Built-Up
Porch Covered, Deck, Patio, Rear Porch
Attached Garage false
Garage true
Private Pool No
Building
Lot Description Corner Lot, City Limits, Sidewalk
Story 2
Entry Level Two
Foundation Crawlspace
Lot Size Range 0 to less than 1/4
Sewer Public Sewer
Water Public
Architectural Style Mediterranean
Structure Type Block, Stucco
New Construction false
Construction Status Inspections
Schools
Elementary Schools Broward-Hb
Middle Schools Memorial-Hb
High Schools Hillsborough-Hb
Others
Senior Community No
Ownership Fee Simple
Acceptable Financing Cash, Conventional, VA Loan
Listing Terms Cash, Conventional, VA Loan
Special Listing Condition None
Read Less Info
Want to know what your home might be worth? Contact us for a FREE valuation!

Our team is ready to help you sell your home for the highest possible price ASAP

© 2024 My Florida Regional MLS DBA Stellar MLS. All Rights Reserved.
Bought with DALTON WADE INC
GET MORE INFORMATION

Agent | License ID: SL3269324






