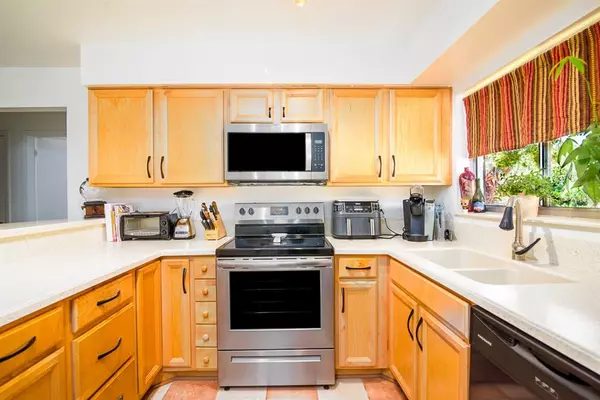$375,000
$375,000
For more information regarding the value of a property, please contact us for a free consultation.
3 Beds
2 Baths
1,576 SqFt
SOLD DATE : 09/23/2022
Key Details
Sold Price $375,000
Property Type Single Family Home
Sub Type Single Family Residence
Listing Status Sold
Purchase Type For Sale
Square Footage 1,576 sqft
Price per Sqft $237
Subdivision Montpelier Village Ph 1
MLS Listing ID O6052916
Sold Date 09/23/22
Bedrooms 3
Full Baths 2
Construction Status Inspections
HOA Fees $80/mo
HOA Y/N Yes
Originating Board Stellar MLS
Year Built 1979
Annual Tax Amount $1,451
Lot Size 6,098 Sqft
Acres 0.14
Property Description
Marvelous Montpelier Village home in the highly sought-after Williamsburg area! This home is located at the entrance of the community welcoming all who enter with a BRAND-NEW TILE ROOF (2022) and large billowing oak tree. As you walk through the front entrance you will be impressed by the large foyer with ceramic tile floors leading into the open Living Room / Dining Room Combo. This home has an updated kitchen, tile floors throughout, new garage door (2022), newer A/C (2019), and did I mention a BRAND-NEW TILE ROOF (2022)! This home is truly built with convenience in mind with a split floor plan and 2 Master Suites! If you love outdoor living, this home is for you with a large screened in patio great for entertaining. The HOA is only $80 a month and includes all yard maintenance! This is a well-maintained community and located close to the theme parks and Orlando Airport. This home is move-in ready and will not disappoint!
Location
State FL
County Orange
Community Montpelier Village Ph 1
Zoning P-D
Rooms
Other Rooms Inside Utility
Interior
Interior Features Attic Fan, Ceiling Fans(s), Living Room/Dining Room Combo, Open Floorplan, Solid Surface Counters, Split Bedroom, Stone Counters, Thermostat
Heating Central
Cooling Central Air
Flooring Ceramic Tile
Furnishings Negotiable
Fireplace false
Appliance Dishwasher, Dryer, Electric Water Heater, Range, Range Hood, Refrigerator, Washer
Laundry Inside, Laundry Room
Exterior
Exterior Feature Sliding Doors
Parking Features Driveway
Garage Spaces 2.0
Community Features Deed Restrictions
Utilities Available Cable Available, Electricity Connected, Public, Sewer Connected, Street Lights, Water Connected
Roof Type Tile
Porch Covered, Patio, Screened
Attached Garage true
Garage true
Private Pool No
Building
Lot Description Paved
Entry Level One
Foundation Slab
Lot Size Range 0 to less than 1/4
Sewer Public Sewer
Water Public
Architectural Style Ranch, Traditional
Structure Type Block, Stucco
New Construction false
Construction Status Inspections
Schools
Middle Schools Freedom Middle
High Schools Freedom High School
Others
Pets Allowed Yes
HOA Fee Include Management
Senior Community No
Ownership Fee Simple
Monthly Total Fees $80
Acceptable Financing Cash, Conventional, FHA, VA Loan
Membership Fee Required Required
Listing Terms Cash, Conventional, FHA, VA Loan
Num of Pet 1
Special Listing Condition None
Read Less Info
Want to know what your home might be worth? Contact us for a FREE valuation!

Our team is ready to help you sell your home for the highest possible price ASAP

© 2025 My Florida Regional MLS DBA Stellar MLS. All Rights Reserved.
Bought with RE/MAX PROPERTIES SW
GET MORE INFORMATION
Agent | License ID: SL3269324






