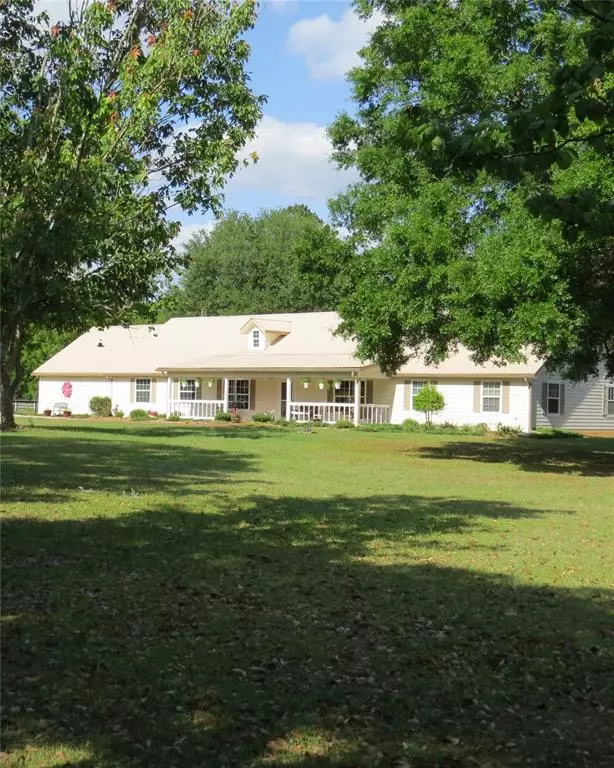$425,000
$430,000
1.2%For more information regarding the value of a property, please contact us for a free consultation.
4 Beds
2 Baths
2,600 SqFt
SOLD DATE : 09/23/2022
Key Details
Sold Price $425,000
Property Type Single Family Home
Sub Type Single Family Residence
Listing Status Sold
Purchase Type For Sale
Square Footage 2,600 sqft
Price per Sqft $163
MLS Listing ID GC504304
Sold Date 09/23/22
Bedrooms 4
Full Baths 2
Construction Status Inspections
HOA Y/N No
Originating Board Stellar MLS
Year Built 1995
Annual Tax Amount $2,683
Lot Size 5.420 Acres
Acres 5.42
Property Description
Looking for a piece of Paradise? This could be it! And we have motivated Sellers!!! Short drive to several springs and rivers, about 40 minutes to the Gulf! Very well maintained classic ranch style, wood framed with concrete composite siding and with a metal roof! Both interior and exterior have been recently painted. Large open great room with vaulted ceilings, splits 3 bedrooms and bathroom from the master suite. The floor plan offers wide hallway and doorways to allow wheelchair mobility to most areas. Kitchen has wrap around counter top with spreading breakfast bar and plenty of cabinets. Several bonus rooms suited for home office, exercise room and hobby room. There is a large covered front porch facing west and a large screened back porch facing east; both offer a place to sit with your morning or evening beverage and enjoy watching the clouds drift by. The garage has plenty of space for two cars and a golf cart, work bench and shelves for hobby tools. The 5.4 acre lot is mostly cleared with strategically planted oaks, cedar and other shade trees. There is room for gardening, a pool.... what's missing from your list for a dream residence? Let's talk. Blue birds are already on site to welcome you Home!
Location
State FL
County Gilchrist
Zoning RESI
Rooms
Other Rooms Bonus Room, Den/Library/Office, Family Room, Great Room, Inside Utility, Storage Rooms
Interior
Interior Features Ceiling Fans(s), Master Bedroom Main Floor, Open Floorplan, Skylight(s), Split Bedroom
Heating Central, Electric
Cooling Central Air
Flooring Carpet, Ceramic Tile, Tile
Fireplace false
Appliance Dishwasher, Dryer, Freezer, Range, Refrigerator, Washer
Laundry Inside, Laundry Room
Exterior
Exterior Feature Fence, Lighting
Parking Features Driveway, Garage Door Opener, Garage Faces Side, Golf Cart Garage, Ground Level, Off Street, Workshop in Garage
Garage Spaces 2.0
Fence Wire
Utilities Available Electricity Connected, Phone Available, Water Connected
Roof Type Metal
Porch Front Porch, Patio, Rear Porch, Screened
Attached Garage true
Garage true
Private Pool No
Building
Lot Description Cleared, In County, Level, Paved, Unpaved
Story 1
Entry Level One
Foundation Slab
Lot Size Range 5 to less than 10
Sewer Septic Tank
Water Private, Well
Architectural Style Ranch, Traditional
Structure Type Block
New Construction false
Construction Status Inspections
Schools
Elementary Schools Trenton Elementary School-Gc
Middle Schools Trenton High School-Gc
High Schools Bell High School-Gc
Others
Senior Community No
Ownership Fee Simple
Acceptable Financing Cash, Conventional
Listing Terms Cash, Conventional
Special Listing Condition None
Read Less Info
Want to know what your home might be worth? Contact us for a FREE valuation!

Our team is ready to help you sell your home for the highest possible price ASAP

© 2024 My Florida Regional MLS DBA Stellar MLS. All Rights Reserved.
Bought with 1ST CLASS REAL ESTATE PROS
GET MORE INFORMATION

Agent | License ID: SL3269324






