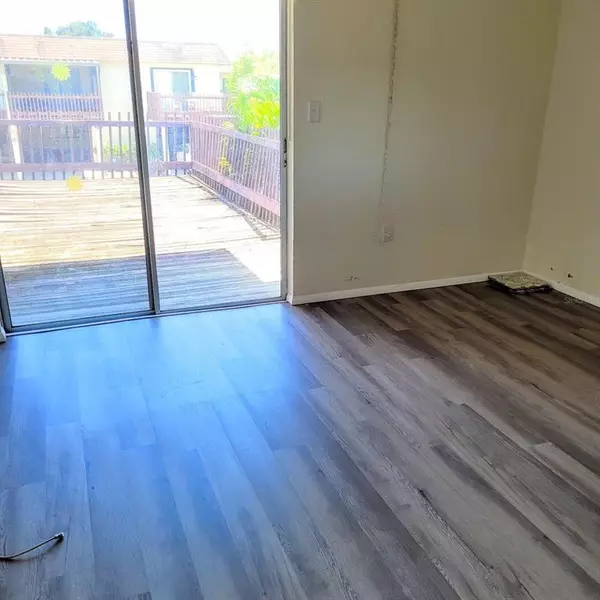$175,000
$185,000
5.4%For more information regarding the value of a property, please contact us for a free consultation.
2 Beds
3 Baths
1,104 SqFt
SOLD DATE : 09/23/2022
Key Details
Sold Price $175,000
Property Type Townhouse
Sub Type Townhouse
Listing Status Sold
Purchase Type For Sale
Square Footage 1,104 sqft
Price per Sqft $158
Subdivision Ramblewood Acres
MLS Listing ID A4538045
Sold Date 09/23/22
Bedrooms 2
Full Baths 2
Half Baths 1
Condo Fees $1,195
Construction Status Inspections
HOA Y/N No
Originating Board Stellar MLS
Year Built 1976
Annual Tax Amount $390
Property Description
One of the LOWEST PRICED CONDOS IN ALL OF SARASOTA with 2 or more Bathrooms! Ramblewood Acres Townhome! Gated Community 2 Bedroom, 2.5 Bathroom, 1 Car Attached Carport with New Vinyl Flooring, Updated Master Bathroom, Updated Electrical Outlets, New AC in 2016, New Roof 2020 and Plenty of Outdoor Living Space with 2 Screened Porches on the Ground Floor & 2 Open Porches on the 2nd Floor. Both Bedrooms are En Suite and on the 2nd Floor. Half Bath on the 1st Floor. Ramblewood is Gated, Pet Friendly with 2 Pets Allowed Up to 40 lbs, Fitness Center, 3 Pools (1 Heated), Clubhouse, Playground, Basketball & Tennis and Close to Downtown Sarasota. Rental Restrictions please review. Wood Deck on the 2nd Floor is to be replaced by the Association, starting October 1st they will begin working on the Decks in the community, no assessment for the work, this Unit is to be one of the first to be completed per the Association.
Location
State FL
County Sarasota
Community Ramblewood Acres
Zoning RMF2
Interior
Interior Features Ceiling Fans(s), Living Room/Dining Room Combo, Thermostat
Heating Central
Cooling Central Air
Flooring Vinyl
Fireplace false
Appliance Dishwasher, Dryer, Electric Water Heater, Range, Refrigerator, Trash Compactor, Washer
Laundry Laundry Room
Exterior
Exterior Feature Balcony, Sliding Doors
Parking Features Assigned, Guest
Community Features Buyer Approval Required, Deed Restrictions, Fitness Center, Gated, Pool, Tennis Courts
Utilities Available Electricity Connected, Sewer Connected, Water Connected
Roof Type Built-Up
Porch Patio, Screened
Garage false
Private Pool No
Building
Lot Description City Limits, Paved
Story 2
Entry Level Two
Foundation Slab
Lot Size Range Non-Applicable
Sewer Public Sewer
Water Public
Structure Type Block, Wood Frame
New Construction false
Construction Status Inspections
Schools
Elementary Schools Tuttle Elementary
Middle Schools Booker Middle
High Schools Booker High
Others
Pets Allowed Yes
HOA Fee Include Cable TV, Pool, Maintenance Structure, Maintenance Grounds, Pest Control, Pool
Senior Community No
Pet Size Medium (36-60 Lbs.)
Ownership Fee Simple
Monthly Total Fees $398
Acceptable Financing Cash, Conventional
Listing Terms Cash, Conventional
Num of Pet 2
Special Listing Condition None
Read Less Info
Want to know what your home might be worth? Contact us for a FREE valuation!

Our team is ready to help you sell your home for the highest possible price ASAP

© 2024 My Florida Regional MLS DBA Stellar MLS. All Rights Reserved.
Bought with SRQ INTERNATIONAL REALTY LLC
GET MORE INFORMATION

Agent | License ID: SL3269324






