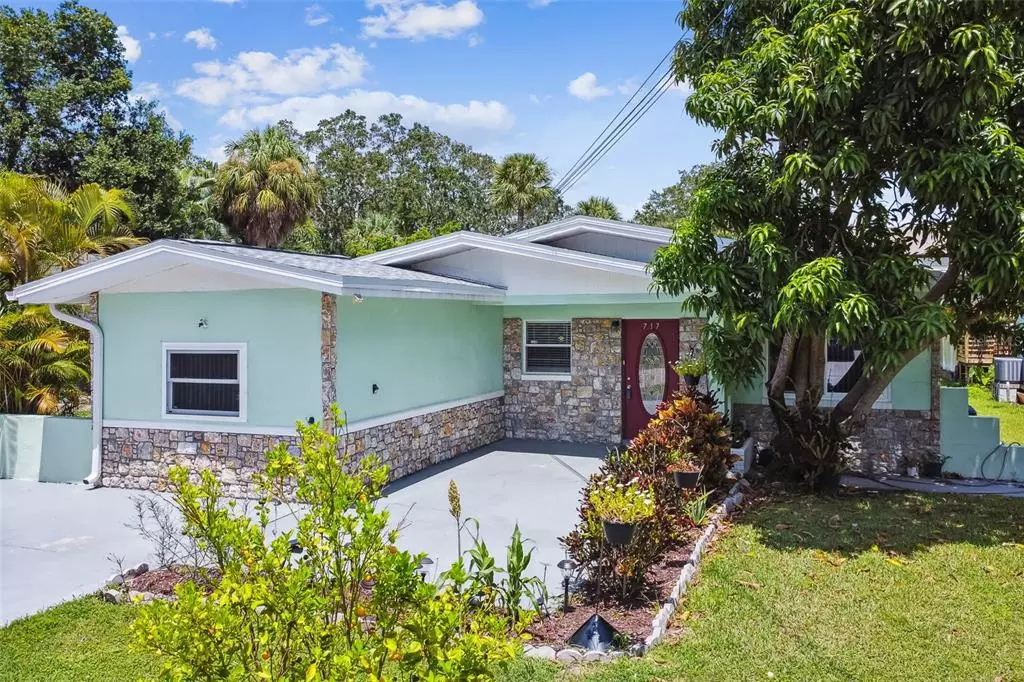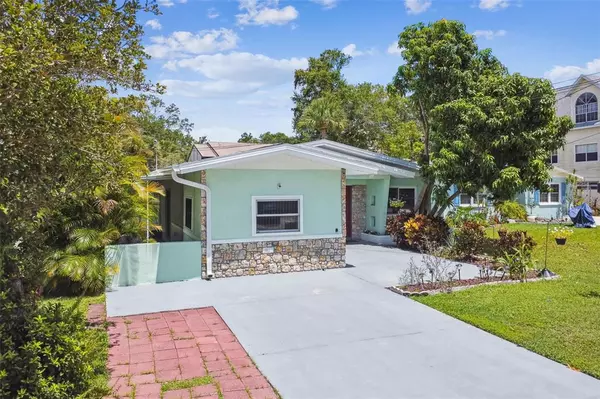$350,000
$359,900
2.8%For more information regarding the value of a property, please contact us for a free consultation.
3 Beds
1 Bath
1,336 SqFt
SOLD DATE : 09/16/2022
Key Details
Sold Price $350,000
Property Type Single Family Home
Sub Type Single Family Residence
Listing Status Sold
Purchase Type For Sale
Square Footage 1,336 sqft
Price per Sqft $261
Subdivision Orange Heights
MLS Listing ID U8170798
Sold Date 09/16/22
Bedrooms 3
Full Baths 1
Construction Status Inspections
HOA Y/N No
Originating Board Stellar MLS
Year Built 1958
Annual Tax Amount $539
Lot Size 6,534 Sqft
Acres 0.15
Lot Dimensions 50x130
Property Description
One or more photo(s) has been virtually staged. Imagine living in this lovely home with a water view of the Whitcomb Bayou! You can enjoy the bayous in Tarpon Springs daily and will see what makes living in Tarpon Springs so wonderful. The oversized driveway will welcome you HOME, with plenty of room to enjoy the weather here on your very own open front porch. Leaded glass doors welcome you HOME. This home is in turnkey condition and would make the perfect home for you to live in and enjoy. This home offers 3 nice-sized bedrooms, an updated kitchen with stainless appliances, lots of granite counter space, and a center island! The bathroom has been updated beautifully and there is lots of storage space in this home including the large laundry room. The open floor plan is welcoming and makes this a wonderful home to entertain in. There is a large dining area, just steps away from the screened-in lanai overlooking the Bayou. The yard is a nice size with its own shed to store your extra toys to enjoy living in Tarpon Springs, so be sure to bring them! Brand new roof installed. This home offers newer windows too. All of this is within walking distance of much of what makes living in Tarpon Springs so wonderful.
Location
State FL
County Pinellas
Community Orange Heights
Rooms
Other Rooms Inside Utility
Interior
Interior Features Eat-in Kitchen, Solid Wood Cabinets, Split Bedroom, Stone Counters, Window Treatments
Heating Central
Cooling Central Air
Flooring Carpet, Ceramic Tile
Fireplaces Type Decorative
Fireplace true
Appliance Dishwasher, Microwave, Range, Refrigerator
Laundry Inside
Exterior
Exterior Feature Rain Gutters, Sliding Doors, Storage
Garage Driveway
Utilities Available Public
View Y/N 1
View Water
Roof Type Shingle
Porch Enclosed, Front Porch, Screened, Side Porch
Garage false
Private Pool No
Building
Story 1
Entry Level One
Foundation Slab
Lot Size Range 0 to less than 1/4
Sewer Public Sewer
Water Public
Structure Type Block, Stucco
New Construction false
Construction Status Inspections
Others
Pets Allowed Yes
Senior Community No
Ownership Fee Simple
Acceptable Financing Cash, Conventional, FHA, VA Loan
Listing Terms Cash, Conventional, FHA, VA Loan
Special Listing Condition None
Read Less Info
Want to know what your home might be worth? Contact us for a FREE valuation!

Our team is ready to help you sell your home for the highest possible price ASAP

© 2024 My Florida Regional MLS DBA Stellar MLS. All Rights Reserved.
Bought with EMPIRE NETWORK REALTY
GET MORE INFORMATION

Agent | License ID: SL3269324






