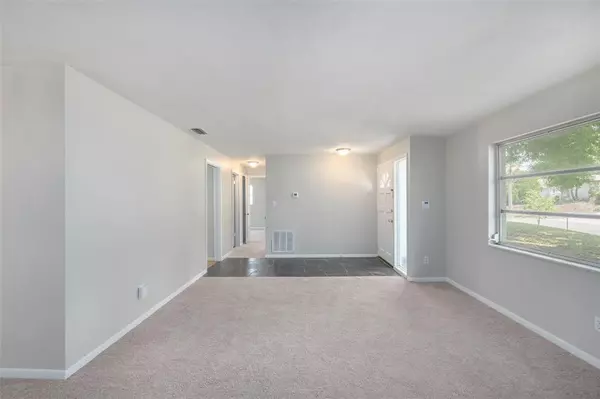$327,000
$335,000
2.4%For more information regarding the value of a property, please contact us for a free consultation.
3 Beds
2 Baths
1,326 SqFt
SOLD DATE : 09/16/2022
Key Details
Sold Price $327,000
Property Type Single Family Home
Sub Type Single Family Residence
Listing Status Sold
Purchase Type For Sale
Square Footage 1,326 sqft
Price per Sqft $246
Subdivision Karen Acres
MLS Listing ID O6018083
Sold Date 09/16/22
Bedrooms 3
Full Baths 2
Construction Status Appraisal,Financing,Inspections
HOA Y/N No
Originating Board Stellar MLS
Year Built 1972
Annual Tax Amount $867
Lot Size 6,969 Sqft
Acres 0.16
Property Description
One or more photo(s) has been virtually staged. Welcome to this gorgeous neighbourhood! Terrific home with a double car garage. The kitchen is equipped with white cabinets and generous counter space. Step inside this beautiful interior with neutral floors, plenty of natural light, and neutral palette. The primary bedroom features plush carpet, a sizable closet, and a private bathroom. Head to the backyard for the perfect private area to enjoy the outdoors. Hurry, this won’t last long!
Location
State FL
County Pinellas
Community Karen Acres
Interior
Interior Features Master Bedroom Main Floor, Other, Solid Surface Counters
Heating Natural Gas
Cooling Central Air
Flooring Carpet, Tile
Fireplace false
Appliance Dishwasher, Other, Range
Exterior
Exterior Feature Other
Garage Spaces 2.0
Community Features None
Utilities Available Electricity Available, Water Available
Roof Type Other
Attached Garage true
Garage true
Private Pool No
Building
Entry Level One
Foundation Slab
Lot Size Range 0 to less than 1/4
Sewer Public Sewer
Water Public
Structure Type Brick, Stucco
New Construction false
Construction Status Appraisal,Financing,Inspections
Others
Pets Allowed Yes
Senior Community No
Ownership Fee Simple
Acceptable Financing Cash, Conventional, FHA, VA Loan
Listing Terms Cash, Conventional, FHA, VA Loan
Special Listing Condition None
Read Less Info
Want to know what your home might be worth? Contact us for a FREE valuation!

Our team is ready to help you sell your home for the highest possible price ASAP

© 2024 My Florida Regional MLS DBA Stellar MLS. All Rights Reserved.
Bought with STONEBRIDGE REAL ESTATE CO
GET MORE INFORMATION

Agent | License ID: SL3269324






