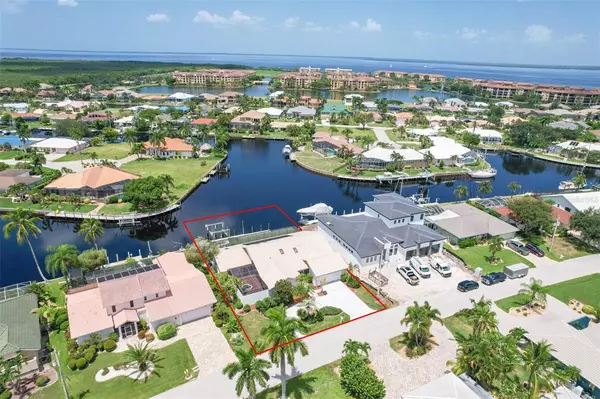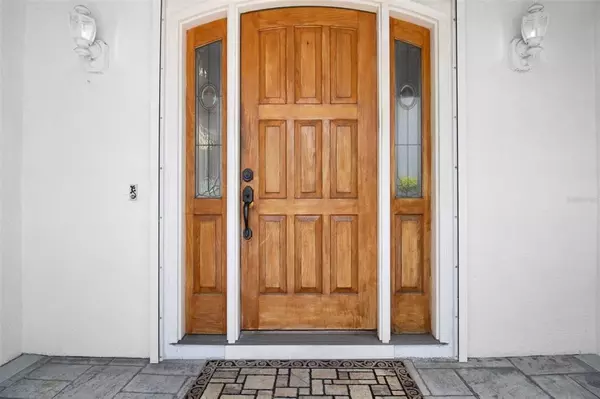$950,000
$989,500
4.0%For more information regarding the value of a property, please contact us for a free consultation.
3 Beds
2 Baths
2,640 SqFt
SOLD DATE : 09/12/2022
Key Details
Sold Price $950,000
Property Type Single Family Home
Sub Type Single Family Residence
Listing Status Sold
Purchase Type For Sale
Square Footage 2,640 sqft
Price per Sqft $359
Subdivision Punta Gorda Isles Sec 02
MLS Listing ID C7463573
Sold Date 09/12/22
Bedrooms 3
Full Baths 2
Construction Status Other Contract Contingencies
HOA Y/N No
Originating Board Stellar MLS
Year Built 1990
Annual Tax Amount $7,014
Lot Size 0.260 Acres
Acres 0.26
Lot Dimensions 90x120x97x120
Property Description
One or more photo(s) has been virtually staged. Embrace the Florida lifestyle! Located on a beautiful, oversized waterfront lot, you can dock your sailboat, power boat or Catamaran on the 16,000 lb. lift. Within a few minutes of launching in the deep-draft canal, you will have access to the Charlotte Harbor, Peace River, Gulf of Mexico and beyond. There are so many unique features about this custom-built home. The 2,640 sq. ft. home features three bedrooms, each with French doors accessing the 88-ft. screened lanai, 44-ft. lap pool and cascading spa. Cuisine masterpieces will be a joy to create in your updated chef’s kitchen, complete with gas range and a large custom island that can seat up to six. All wood, soft-close drawers and cabinets with roll-out shelves add even more convenience to this functional and fabulous kitchen highlighted by rich granite countertops. The walk-in pantry offers tons of variable height shelving and plenty of storage space for all those appliances you want to keep out of sight. Expand your entertaining to the dining room, private courtyard, family room, or lanai. The distinctive courtyard offers a plethora of design and function opportunities. Easily accessible via double French doors from the formal living room, dining room and master suite (all with vaulted ceilings), be creative and design the courtyard to whatever your lifestyle and dreams beckon. Savor your time resting and relaxing in your master suite and ensuite bath complete with dual-sink vanity, private water closet, added storage and jetted tub. The two guest bedrooms each have direct access to the lanai and situated between the two is a pool/guest bathroom with a walk-in shower. A large “bonus room” complete with a Murphy Bed and its own access to the garage was used for crafts and woodworking; however, it would make a perfect mother-in-law suite, gym, man cave, home office, or potential rental space. The outdoor areas of this home are equally impressive. A metal roof was installed in 2019 and there is complete hurricane protection. An 8-ft. by 14-ft. pool closet provides ample room to store pool, boating, and dock supplies. The huge, screened lanai offers many options for intimate seating, sunbathing and entertaining. Graced by mature landscaping, the convenient circular drive provides easy access and ample parking. The oversized two car garage features a side door, work bench and two access doors to the home’s interior. This is a home you truly should see to appreciate all its unique features and its location is ideal. The Isles Yacht Club, downtown Punta Gorda, Fisherman's Village, and St. Andrew’s Golf Course are all less than five minutes by car. The Punta Gorda Airport services multiple destinations with direct flights and is only 15 minutes away. Located less than an hour to multiple pristine Gulf Coast beaches, Southwest Florida features world-class fishing, boating, water sports, and golfing. Punta Gorda is a vibrant waterfront community often cited as one of the best places to retire, but with virtual work becoming the norm, start living your dream now!
Location
State FL
County Charlotte
Community Punta Gorda Isles Sec 02
Zoning GS-3.5
Rooms
Other Rooms Bonus Room, Family Room, Formal Dining Room Separate, Formal Living Room Separate, Inside Utility
Interior
Interior Features Ceiling Fans(s), Chair Rail, Eat-in Kitchen, High Ceilings, Kitchen/Family Room Combo, Master Bedroom Main Floor, Open Floorplan, Skylight(s), Split Bedroom, Stone Counters, Thermostat, Vaulted Ceiling(s), Walk-In Closet(s), Window Treatments
Heating Electric
Cooling Central Air
Flooring Carpet, Ceramic Tile, Tile
Furnishings Unfurnished
Fireplace false
Appliance Dishwasher, Disposal, Electric Water Heater, Microwave, Range, Range Hood, Refrigerator
Laundry Inside, Laundry Room
Exterior
Exterior Feature French Doors, Hurricane Shutters, Irrigation System, Lighting, Private Mailbox, Rain Gutters
Parking Features Circular Driveway, Garage Door Opener, Workshop in Garage
Garage Spaces 2.0
Pool Gunite, Heated, In Ground, Lap, Outside Bath Access, Screen Enclosure, Solar Heat
Utilities Available BB/HS Internet Available, Cable Available, Electricity Connected, Phone Available, Propane, Public, Street Lights
Waterfront Description Canal - Brackish
View Y/N 1
Water Access 1
Water Access Desc Canal - Brackish
View Pool, Water
Roof Type Metal
Porch Covered, Enclosed, Front Porch, Patio, Screened
Attached Garage true
Garage true
Private Pool Yes
Building
Lot Description Cul-De-Sac, City Limits, In County, Near Golf Course, Near Marina, Oversized Lot, Street Dead-End, Paved
Story 1
Entry Level One
Foundation Slab
Lot Size Range 1/4 to less than 1/2
Sewer Public Sewer
Water Public
Architectural Style Florida
Structure Type Stucco
New Construction false
Construction Status Other Contract Contingencies
Schools
Elementary Schools Sallie Jones Elementary
Middle Schools Punta Gorda Middle
High Schools Charlotte High
Others
Pets Allowed Yes
Senior Community No
Ownership Fee Simple
Acceptable Financing Cash, Conventional
Membership Fee Required None
Listing Terms Cash, Conventional
Special Listing Condition None
Read Less Info
Want to know what your home might be worth? Contact us for a FREE valuation!

Our team is ready to help you sell your home for the highest possible price ASAP

© 2024 My Florida Regional MLS DBA Stellar MLS. All Rights Reserved.
Bought with MEDWAY REALTY
GET MORE INFORMATION

Agent | License ID: SL3269324






