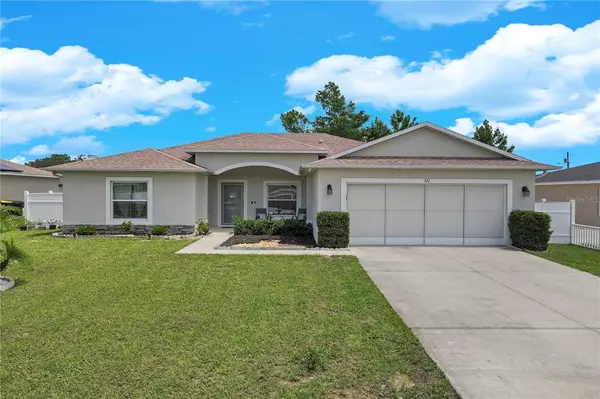$325,000
$332,000
2.1%For more information regarding the value of a property, please contact us for a free consultation.
4 Beds
2 Baths
1,669 SqFt
SOLD DATE : 08/31/2022
Key Details
Sold Price $325,000
Property Type Single Family Home
Sub Type Single Family Residence
Listing Status Sold
Purchase Type For Sale
Square Footage 1,669 sqft
Price per Sqft $194
Subdivision Poinciana Nbrhd 02 Village 08
MLS Listing ID S5070502
Sold Date 08/31/22
Bedrooms 4
Full Baths 2
Construction Status Inspections
HOA Fees $81/mo
HOA Y/N Yes
Originating Board Stellar MLS
Year Built 2018
Annual Tax Amount $2,522
Lot Size 7,840 Sqft
Acres 0.18
Property Description
Come see this modern home that has an open floor plan with 4-Bedrooms, 2-Full bathrooms, and a 2-Car Garage. Some of the home features include Solid hardwood kitchen & Bathroom cabinets, Granite countertops, Tiled floors throughout and Energy Star Stainless Steel appliances. Home is built with Energy-Efficient Windows, and LED Lighting.This home is located near many family-friendly recreational areas! Close to Disney Wilderness Preserve, an outdoor lover's as well as nearby parks with Lake Marion boating ramps, picnic grounds, hiking trails and exercise facilities. If sports are more your thing, Deerwood Community Park is minutes away with basketball courts, baseball and soccer fields. Located near top-rated schools such as Poinciana Academy of the Arts, shopping, hospitals and Walt Disney World Resort.
SOLAR PANELS ARE INCLUDED WITH THE HOUSE.
Location
State FL
County Polk
Community Poinciana Nbrhd 02 Village 08
Zoning PUD
Interior
Interior Features Ceiling Fans(s), Kitchen/Family Room Combo, Open Floorplan, Stone Counters, Thermostat, Walk-In Closet(s), Window Treatments
Heating Central, Electric
Cooling Central Air, Humidity Control
Flooring Ceramic Tile
Fireplace false
Appliance Dishwasher, Disposal, Dryer, Microwave, Range, Refrigerator, Washer
Laundry Inside, Laundry Room
Exterior
Exterior Feature Sliding Doors
Parking Features Common, Driveway, Garage Door Opener
Garage Spaces 2.0
Fence Fenced, Vinyl
Utilities Available Cable Available, Electricity Available, Phone Available, Sewer Available, Water Available
Amenities Available Basketball Court, Cable TV, Fitness Center, Other, Park, Pickleball Court(s), Playground, Pool, Racquetball, Tennis Court(s)
Roof Type Shingle
Attached Garage true
Garage true
Private Pool No
Building
Story 1
Entry Level One
Foundation Slab
Lot Size Range 0 to less than 1/4
Sewer Public Sewer
Water Public
Architectural Style Traditional
Structure Type Block, Stucco
New Construction false
Construction Status Inspections
Schools
Elementary Schools Laurel Elementary
Middle Schools Lake Marion Creek Middle
High Schools Haines City Senior High
Others
Pets Allowed Yes
HOA Fee Include Cable TV, Internet, Pool
Senior Community No
Ownership Fee Simple
Monthly Total Fees $81
Acceptable Financing Cash, Conventional, FHA, Other, VA Loan
Membership Fee Required Required
Listing Terms Cash, Conventional, FHA, Other, VA Loan
Special Listing Condition None
Read Less Info
Want to know what your home might be worth? Contact us for a FREE valuation!

Our team is ready to help you sell your home for the highest possible price ASAP

© 2025 My Florida Regional MLS DBA Stellar MLS. All Rights Reserved.
Bought with KELLER WILLIAMS ADVANTAGE III
GET MORE INFORMATION
Agent | License ID: SL3269324






