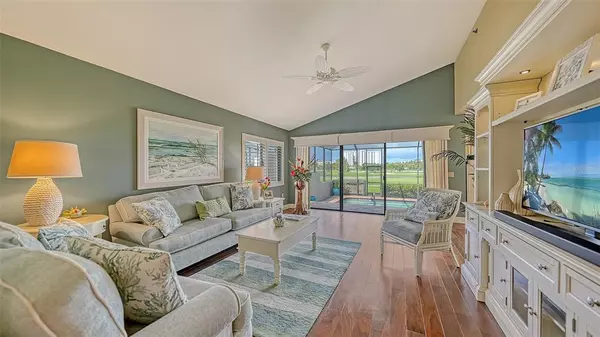$1,275,000
$1,250,000
2.0%For more information regarding the value of a property, please contact us for a free consultation.
3 Beds
3 Baths
2,282 SqFt
SOLD DATE : 08/30/2022
Key Details
Sold Price $1,275,000
Property Type Single Family Home
Sub Type Villa
Listing Status Sold
Purchase Type For Sale
Square Footage 2,282 sqft
Price per Sqft $558
Subdivision Harbour Oaks 2
MLS Listing ID A4543056
Sold Date 08/30/22
Bedrooms 3
Full Baths 3
Construction Status No Contingency
HOA Fees $1,166/qua
HOA Y/N Yes
Originating Board Stellar MLS
Year Built 1986
Annual Tax Amount $7,988
Lot Size 6,969 Sqft
Acres 0.16
Property Description
Enjoy a resort-style lifestyle with fabulous golf course views in this bright and open 2,282-square-foot home in Harbour Oaks, a charming enclave of 42 residences in the sought-after gated, maintenance-free community of Bay Isles of Longboat Key. The expansive end-unit villa features three bedrooms with en-suite baths, gorgeous hardwood floors in the main living areas, vaulted ceilings with skylights, two atriums and a two-car garage. You’ll find plenty of space in the updated kitchen, which includes quartz countertops, new microwave (2021) and dishwasher (2022), stainless-steel appliances and a breakfast bar. There is also a separate dining room. Sliding glass doors in the main living areas open to the spacious and private two-level screened lanai with a pool – a relaxing retreat where you’ll be treated to sweeping views of the golf course, water features and breathtaking sunsets. Other notable upgrades include quartz countertops in the bathrooms and a new air-conditioner and water heater, both installed in 2021. The guard-gated Bay Isles community offers a beautiful marina, private beach club and meandering landscaped walkways and is just down the road from the Town of Longboat Key’s tennis center, post office, town hall, library, banks and Publix, and a short drive to St. Armands Circle and downtown Sarasota.
Location
State FL
County Sarasota
Community Harbour Oaks 2
Zoning PD
Rooms
Other Rooms Attic, Den/Library/Office, Family Room, Formal Living Room Separate, Inside Utility
Interior
Interior Features Ceiling Fans(s), Crown Molding, Eat-in Kitchen, High Ceilings, Kitchen/Family Room Combo, Master Bedroom Main Floor, Open Floorplan, Skylight(s), Solid Surface Counters, Solid Wood Cabinets, Thermostat, Vaulted Ceiling(s), Walk-In Closet(s), Window Treatments
Heating Central
Cooling Central Air
Flooring Carpet, Hardwood, Travertine
Furnishings Furnished
Fireplace false
Appliance Dishwasher, Disposal, Dryer, Electric Water Heater, Microwave, Range, Refrigerator, Washer
Laundry Inside, Laundry Room
Exterior
Exterior Feature Awning(s), Irrigation System, Lighting, Rain Gutters, Sliding Doors, Sprinkler Metered
Parking Features Driveway, Garage Door Opener
Garage Spaces 2.0
Pool Gunite, Heated, In Ground, Lighting, Screen Enclosure
Community Features Association Recreation - Owned, Buyer Approval Required, Deed Restrictions, Gated, Golf Carts OK, Golf, Sidewalks, Special Community Restrictions, Water Access
Utilities Available Cable Connected, Electricity Connected, Natural Gas Connected, Public, Street Lights, Underground Utilities
Amenities Available Maintenance, Pool, Recreation Facilities, Vehicle Restrictions
View Y/N 1
Water Access 1
Water Access Desc Beach,Beach - Access Deeded,Gulf/Ocean,Gulf/Ocean to Bay,Intracoastal Waterway
View Golf Course
Roof Type Tile
Porch Patio, Screened
Attached Garage true
Garage true
Private Pool Yes
Building
Lot Description FloodZone, Level, On Golf Course, Paved, Private
Story 1
Entry Level One
Foundation Slab
Lot Size Range 0 to less than 1/4
Sewer Public Sewer
Water Public
Architectural Style Mediterranean
Structure Type Block, Stucco
New Construction false
Construction Status No Contingency
Schools
Elementary Schools Southside Elementary
Middle Schools Booker Middle
High Schools Booker High
Others
Pets Allowed Breed Restrictions, Number Limit, Yes
HOA Fee Include Guard - 24 Hour, Common Area Taxes, Pool, Escrow Reserves Fund, Insurance, Maintenance Structure, Maintenance Grounds, Maintenance, Management, Pest Control, Pool, Private Road, Trash
Senior Community No
Pet Size Extra Large (101+ Lbs.)
Ownership Fee Simple
Monthly Total Fees $1, 166
Acceptable Financing Cash, Conventional
Membership Fee Required Required
Listing Terms Cash, Conventional
Num of Pet 2
Special Listing Condition None
Read Less Info
Want to know what your home might be worth? Contact us for a FREE valuation!

Our team is ready to help you sell your home for the highest possible price ASAP

© 2024 My Florida Regional MLS DBA Stellar MLS. All Rights Reserved.
Bought with COLDWELL BANKER REALTY
GET MORE INFORMATION

Agent | License ID: SL3269324






