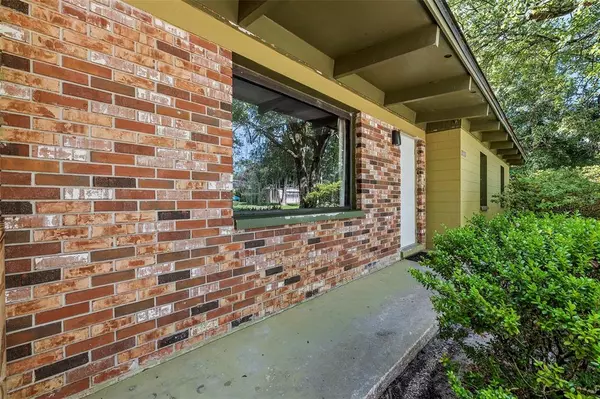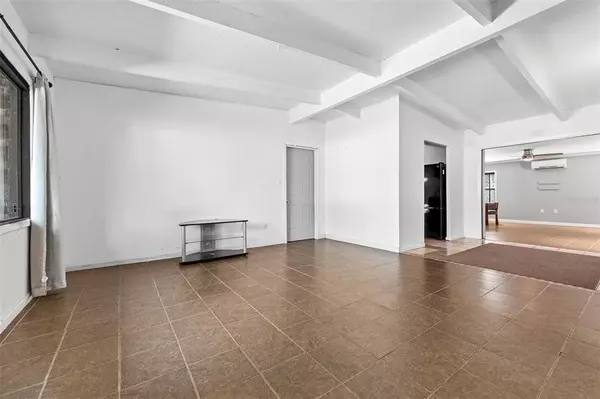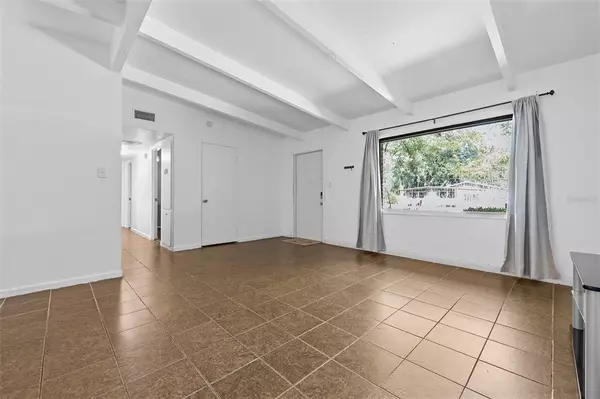$190,000
$199,000
4.5%For more information regarding the value of a property, please contact us for a free consultation.
4 Beds
2 Baths
1,490 SqFt
SOLD DATE : 08/26/2022
Key Details
Sold Price $190,000
Property Type Single Family Home
Sub Type Single Family Residence
Listing Status Sold
Purchase Type For Sale
Square Footage 1,490 sqft
Price per Sqft $127
Subdivision Highland Court Manor
MLS Listing ID GC506634
Sold Date 08/26/22
Bedrooms 4
Full Baths 1
Half Baths 1
Construction Status No Contingency
HOA Y/N No
Originating Board Stellar MLS
Year Built 1961
Annual Tax Amount $2,551
Lot Size 7,840 Sqft
Acres 0.18
Property Description
Seller will contribute $5,000 toward Buyer's Closing Costs! This mid-century block home features 4 bedrooms, 1.5 bathrooms, vaulted/beamed ceilings and is located in Highland Court Manor. The back addition was recently updated and now features can lighting, a modern ceiling fan, crown moulding, and an energy-efficient mini-split. There are newer window shades throughout the home, and you will love cooking on your gas range. There is a large laundry room off the back of the garage that has a window unit and would make a great workshop area. The garage door has been sealed shut, but the electric is there if you want to convert it back. There is plenty of room for gardening or entertaining in the backyard too. Great opportunity at a great price!
Location
State FL
County Alachua
Community Highland Court Manor
Zoning RSF2
Interior
Interior Features Ceiling Fans(s), Crown Molding, Living Room/Dining Room Combo, Skylight(s), Vaulted Ceiling(s), Window Treatments
Heating Natural Gas
Cooling Central Air, Mini-Split Unit(s), Wall/Window Unit(s)
Flooring Carpet, Tile
Fireplace false
Appliance Dryer, Exhaust Fan, Gas Water Heater, Microwave, Range, Refrigerator, Washer
Laundry In Garage, Laundry Room
Exterior
Exterior Feature Fence
Parking Features Driveway
Garage Spaces 1.0
Fence Chain Link
Utilities Available Cable Available, Electricity Connected, Natural Gas Connected, Sewer Connected, Water Connected
Roof Type Built-Up
Attached Garage true
Garage true
Private Pool No
Building
Story 1
Entry Level One
Foundation Slab
Lot Size Range 0 to less than 1/4
Sewer Public Sewer
Water Public
Structure Type Block
New Construction false
Construction Status No Contingency
Others
Senior Community No
Ownership Fee Simple
Acceptable Financing Cash, Conventional
Listing Terms Cash, Conventional
Special Listing Condition None
Read Less Info
Want to know what your home might be worth? Contact us for a FREE valuation!

Our team is ready to help you sell your home for the highest possible price ASAP

© 2024 My Florida Regional MLS DBA Stellar MLS. All Rights Reserved.
Bought with MOMENTUM REALTY - GAINESVILLE
GET MORE INFORMATION

Agent | License ID: SL3269324






