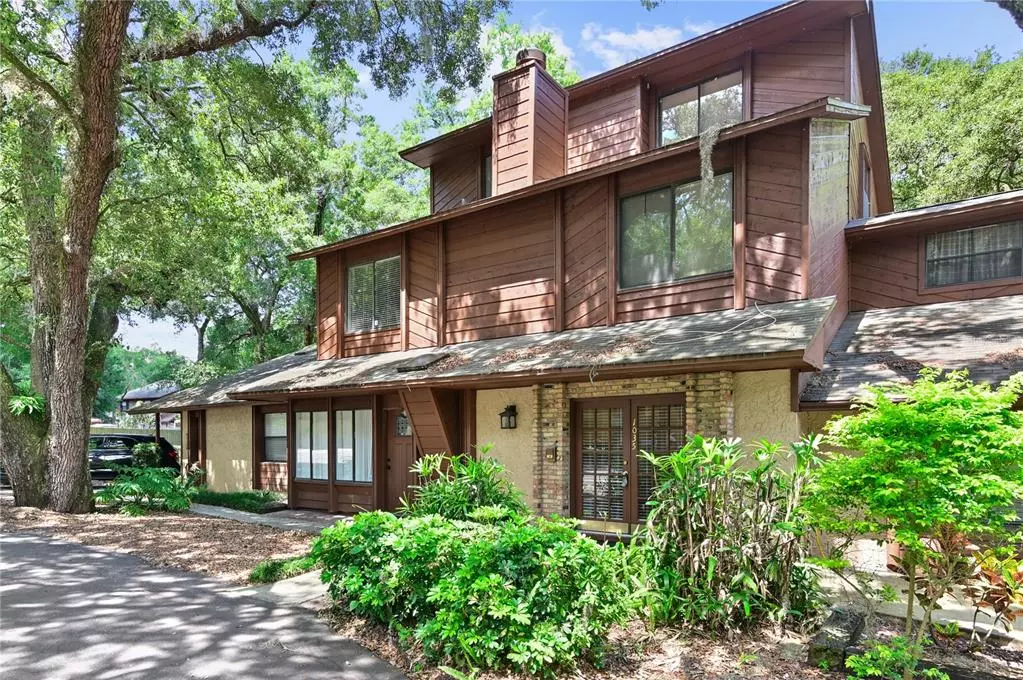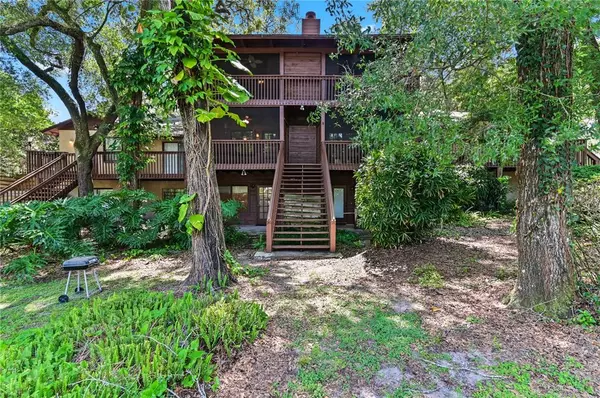$260,000
$248,000
4.8%For more information regarding the value of a property, please contact us for a free consultation.
4 Beds
4 Baths
2,306 SqFt
SOLD DATE : 08/24/2022
Key Details
Sold Price $260,000
Property Type Townhouse
Sub Type Townhouse
Listing Status Sold
Purchase Type For Sale
Square Footage 2,306 sqft
Price per Sqft $112
Subdivision Vineyard Condo Ph 02
MLS Listing ID O6033478
Sold Date 08/24/22
Bedrooms 4
Full Baths 3
Half Baths 1
Construction Status Appraisal,Financing,Inspections
HOA Fees $335/mo
HOA Y/N Yes
Originating Board Stellar MLS
Year Built 1983
Annual Tax Amount $2,685
Lot Size 435 Sqft
Acres 0.01
Property Description
Wow! HIDDEN GEM! 2306 Sq. Feet Of living space with 4BR, 3 and a half baths! Entertainment, Media room, and possible in-law space or office in this architectural style townhome of four levels with multiple open and screened patios/balconies! Room for rest, study and play! Perfectly situated just minutes to 436 and Altamonte Springs area with all of life's conveniences, shopping and dining! If this was in Altamonte, you couldn't find this square footage and if you did, it would easily be $100k more!! Near public transportation and easy access to major highways including 436, 434, 441 and 429. The setting is amazing! Nestled under priceless tall oaks that give you the feeling of tranquility and privacy yet close to everything! There are separate entrances on first and second levels featuring French doors opening to two screen enclosed balconies, and an open patio at the rear. The main entry opens through glass French doors, enter to a large family room with fireplace, family room and oversized kitchen and laundry closet. The open concept kitchen is eat-in and has ample cabinet space, GAS cooking and generous storage pantry. The kitchen is configured with bar seating in the dining area living room combination. Go downstairs to a complete studio with uses that are endless! A living room, optional kitchen is a great possibility, full bath and guest bedroom. The 3rd floor offers two Master suites with remodeled baths. The 4th level has a generous bedroom! The hoa takes care of all exterior! Make this your family place to come home and enjoy the privacy and space to watch the birds in the treed canopy above. Call your realtor to schedule a tour of this really unique home!
Location
State FL
County Orange
Community Vineyard Condo Ph 02
Zoning R-2
Rooms
Other Rooms Breakfast Room Separate, Family Room, Great Room, Inside Utility, Interior In-Law Suite, Storage Rooms
Interior
Interior Features Built-in Features, Ceiling Fans(s), Eat-in Kitchen, Kitchen/Family Room Combo, Living Room/Dining Room Combo, Open Floorplan, Solid Surface Counters, Solid Wood Cabinets, Split Bedroom, Thermostat, Vaulted Ceiling(s), Walk-In Closet(s)
Heating Central, Electric, Heat Pump, Natural Gas, Other, Zoned
Cooling Central Air
Flooring Carpet, Ceramic Tile
Fireplaces Type Decorative, Family Room, Wood Burning
Fireplace true
Appliance Dishwasher, Disposal, Microwave, Range, Refrigerator
Laundry Inside, Laundry Closet
Exterior
Exterior Feature Balcony, French Doors, Lighting, Other, Sidewalk
Parking Features Assigned, Ground Level, Guest, Reserved
Community Features None
Utilities Available Cable Connected, Electricity Connected, Natural Gas Available, Public, Sewer Connected, Street Lights, Water Connected
Amenities Available Maintenance
View Trees/Woods
Roof Type Shingle
Porch Covered, Deck, Enclosed, Patio, Porch, Rear Porch, Screened
Garage false
Private Pool No
Building
Lot Description Cleared, City Limits, Level, Near Public Transit, Sidewalk, Paved, Private
Story 4
Entry Level Three Or More
Foundation Slab, Stem Wall
Lot Size Range 0 to less than 1/4
Sewer Public Sewer
Water Public
Architectural Style Custom, Other
Structure Type Concrete, Wood Frame
New Construction false
Construction Status Appraisal,Financing,Inspections
Schools
Elementary Schools Clay Springs Elem
Middle Schools Apopka Middle
High Schools Apopka High
Others
Pets Allowed Yes
HOA Fee Include Common Area Taxes, Maintenance Structure, Maintenance Grounds, Management, Pest Control, Private Road
Senior Community No
Pet Size Extra Large (101+ Lbs.)
Ownership Fee Simple
Monthly Total Fees $335
Acceptable Financing Cash, Conventional
Membership Fee Required Required
Listing Terms Cash, Conventional
Special Listing Condition None
Read Less Info
Want to know what your home might be worth? Contact us for a FREE valuation!

Our team is ready to help you sell your home for the highest possible price ASAP

© 2024 My Florida Regional MLS DBA Stellar MLS. All Rights Reserved.
Bought with STELLAR NON-MEMBER OFFICE
GET MORE INFORMATION

Agent | License ID: SL3269324






