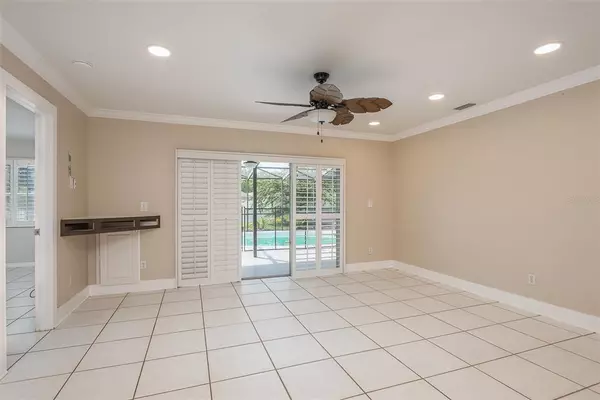$438,000
$435,000
0.7%For more information regarding the value of a property, please contact us for a free consultation.
3 Beds
2 Baths
1,343 SqFt
SOLD DATE : 08/23/2022
Key Details
Sold Price $438,000
Property Type Single Family Home
Sub Type Single Family Residence
Listing Status Sold
Purchase Type For Sale
Square Footage 1,343 sqft
Price per Sqft $326
Subdivision Bayside Meadows-Phase I
MLS Listing ID U8170601
Sold Date 08/23/22
Bedrooms 3
Full Baths 2
Construction Status Inspections
HOA Y/N No
Originating Board Stellar MLS
Year Built 1980
Annual Tax Amount $2,017
Lot Size 10,454 Sqft
Acres 0.24
Lot Dimensions 79x128
Property Description
Welcome home to this meticulously maintained 3-bedroom, 2-bathroom pool home on a cul-de-sac in beautiful Oldsmar Florida. Centrally located close to shopping, dining, Honeymoon Island, Clearwater beach and a quick drive to Tampa International airport. This home has an ideal split floor plan with 2 bedrooms and a bathroom located on the right side of the home and the master bedroom on the left which is divided by a large and open family room with crown molding throughout. Kitchen was tastefully updated in 2019 and features custom cabinetry with crown molding, stainless steel appliances, Pompeii quartz countertops and beautiful glass tile backsplash. Master bedroom features large custom designed walk-in closet and glass sliders out to your patio and pool area. The master bathroom was just updated with granite countertops and brand-new shower with glass shower enclosure (2022). Brand new roof just installed in June of (2022), as well as all new HVAC duct work in (2022), new water heater (2022), new electrical panel (2020), new toilets (2022), all new gutters (2022), new pool pump (2021) and sub-electrical panel by the pool (2020), new garage door opener (2022), plantation shutters throughout, and fresh exterior paint (2021). Backyard is spacious and completely fenced in with vinyl fencing. There is even plenty of room to bring and park your boat or toys on the side of the home! NO HOA! There is nothing to do here but move on in and enjoy the Florida lifestyle. This one won't last long. Call to schedule your private showing today!!!
Location
State FL
County Pinellas
Community Bayside Meadows-Phase I
Interior
Interior Features Ceiling Fans(s), Crown Molding, Living Room/Dining Room Combo, Split Bedroom, Thermostat, Walk-In Closet(s), Window Treatments
Heating Central, Electric
Cooling Central Air
Flooring Ceramic Tile, Laminate
Fireplace false
Appliance Convection Oven, Cooktop, Dishwasher, Disposal, Dryer, Electric Water Heater, Microwave, Refrigerator, Washer
Laundry In Garage
Exterior
Exterior Feature Sliding Doors
Parking Features Driveway, Garage Door Opener
Garage Spaces 2.0
Fence Fenced, Vinyl
Pool Child Safety Fence, In Ground, Screen Enclosure
Utilities Available BB/HS Internet Available, Cable Available, Electricity Connected, Public, Sewer Connected, Water Connected
Roof Type Shingle
Attached Garage true
Garage true
Private Pool Yes
Building
Story 1
Entry Level One
Foundation Slab
Lot Size Range 0 to less than 1/4
Sewer Private Sewer
Water Public
Structure Type Block, Stucco
New Construction false
Construction Status Inspections
Schools
Elementary Schools Oldsmar Elementary-Pn
Middle Schools Carwise Middle-Pn
High Schools East Lake High-Pn
Others
Pets Allowed Yes
Senior Community No
Ownership Fee Simple
Acceptable Financing Cash, Conventional, VA Loan
Listing Terms Cash, Conventional, VA Loan
Special Listing Condition None
Read Less Info
Want to know what your home might be worth? Contact us for a FREE valuation!

Our team is ready to help you sell your home for the highest possible price ASAP

© 2024 My Florida Regional MLS DBA Stellar MLS. All Rights Reserved.
Bought with REAL ESTATE WITH AN ACCENT LLC
GET MORE INFORMATION

Agent | License ID: SL3269324






