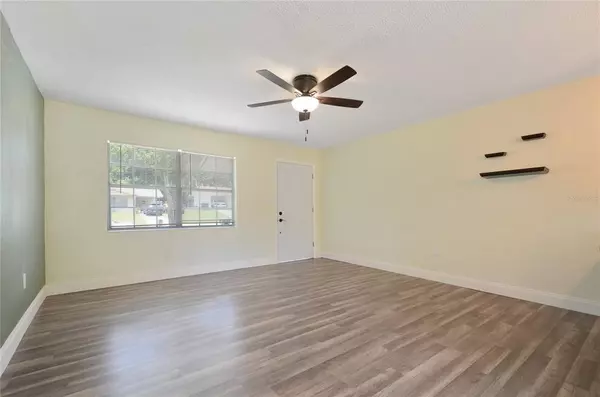$265,000
$265,000
For more information regarding the value of a property, please contact us for a free consultation.
3 Beds
2 Baths
960 SqFt
SOLD DATE : 08/22/2022
Key Details
Sold Price $265,000
Property Type Single Family Home
Sub Type Single Family Residence
Listing Status Sold
Purchase Type For Sale
Square Footage 960 sqft
Price per Sqft $276
Subdivision Breezewood
MLS Listing ID O6043933
Sold Date 08/22/22
Bedrooms 3
Full Baths 2
Construction Status Inspections
HOA Y/N No
Originating Board Stellar MLS
Year Built 1970
Annual Tax Amount $1,670
Lot Size 7,405 Sqft
Acres 0.17
Property Description
Quaint and adorable, this Breezewood community home has an over 7000 square foot lot! Upon entry, you will be greeted with tons of natural light and a open format living room! Right away the beautiful brand new kitchen will catch your eye, as it features new cabinets, granite countertops, a new disposal and faucet, and the bar is spacious enough for a few to enjoy a quick meal or a great work from home area! (Kitchen appliances will be installed by seller prior to closing!) To the right of the kitchen is a separate dining area with a beautiful chandelier! Down the hallway to your right are two of the three bedrooms, and to your left a beautifully tiled full bath with new shower and vanity as well as vanity fixture. The ensuite master bedroom to the left is cozy and bright, and features another beautifully tiled bathroom with a standing shower, and new fixtures throughout! This home features a spacious yard to enjoy the cool nights in with family and friends! Come see this home today!
Location
State FL
County Orange
Community Breezewood
Zoning R-1A
Interior
Interior Features Ceiling Fans(s), Kitchen/Family Room Combo, L Dining, Living Room/Dining Room Combo, Master Bedroom Main Floor, Open Floorplan, Solid Surface Counters, Solid Wood Cabinets
Heating Central
Cooling Central Air
Flooring Ceramic Tile, Laminate
Fireplace false
Appliance Dishwasher, Disposal, Range, Range Hood, Refrigerator
Exterior
Exterior Feature Fence, Other
Utilities Available Cable Connected, Electricity Connected, Public, Water Connected
Roof Type Shingle
Attached Garage false
Garage false
Private Pool No
Building
Story 1
Entry Level One
Foundation Slab
Lot Size Range 0 to less than 1/4
Sewer Public Sewer
Water Public
Structure Type Block
New Construction false
Construction Status Inspections
Others
Senior Community No
Ownership Fee Simple
Acceptable Financing Cash, Conventional, FHA, VA Loan
Listing Terms Cash, Conventional, FHA, VA Loan
Special Listing Condition None
Read Less Info
Want to know what your home might be worth? Contact us for a FREE valuation!

Our team is ready to help you sell your home for the highest possible price ASAP

© 2024 My Florida Regional MLS DBA Stellar MLS. All Rights Reserved.
Bought with EXP REALTY LLC
GET MORE INFORMATION

Agent | License ID: SL3269324






