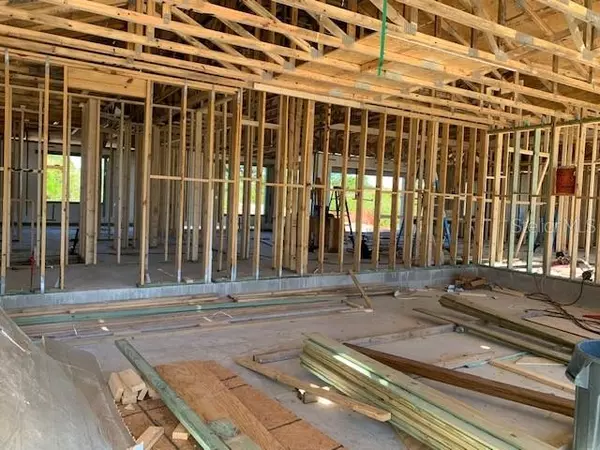$590,000
$599,000
1.5%For more information regarding the value of a property, please contact us for a free consultation.
3 Beds
2 Baths
2,163 SqFt
SOLD DATE : 08/19/2022
Key Details
Sold Price $590,000
Property Type Single Family Home
Sub Type Single Family Residence
Listing Status Sold
Purchase Type For Sale
Square Footage 2,163 sqft
Price per Sqft $272
Subdivision Port Charlotte Sec 082
MLS Listing ID D6121566
Sold Date 08/19/22
Bedrooms 3
Full Baths 2
Construction Status No Contingency
HOA Fees $10/ann
HOA Y/N Yes
Originating Board Stellar MLS
Year Built 2022
Annual Tax Amount $537
Lot Size 10,018 Sqft
Acres 0.23
Property Description
Under Construction. Under Construction! This coastal-inspired pool home is being built in the fast growing Gulf Access Waterfront Community South Gulf Cove. This upscale Custom Designed Spec Home features double 8' Entry Doors leading to a Great Room with 8' tall pocket sliders to huge Lanai, soaring ceilings with tray, recessed lights and ceiling fan, flowing seamlessly to the spacious Kitchen with Center Island, stainless steel appliances, stately cabinet design with soft close doors and drawers, and granite countertops. The Dining Area overlooks the Lanai and Pool with 2 picture windows, and offers plenty of room for large table and china hutch, perfect for family gatherings or entertaining with friends. The Office also features volume ceilings, fan, and double doorway. The Master Suite offers lots of natural light and a transom window for privacy, huge Walk In closet, and spa-like bathroom with his / her vanities, tile shower with listello and niche, tile floors and granite countertops. The 2 Guest Bedrooms offer a very comfortable retreat, with large closets, ceiling fans, and a Shared Hall Bath with tub and tile surround. The 3 Car Garage features 8' insulated overhead doors, finished walls, pull down stairs to attic access, service door to exterior, and direct access to the generous laundry room with tub, washer and dryer. Your Lanai with sparkling blue Pool and brick paver pool deck features a bronze Screen Enclosure and Ceiling Fan for added comfort. This Dream Home includes Low E hurricane rated windows and doors, architectural shingles, low maintenance luxury vinyl plank flooring, irrigation system, coastal color palette, and is expected to be complete May 2022. Buyer may be able to choose some selections, don't delay, call today!
Location
State FL
County Charlotte
Community Port Charlotte Sec 082
Zoning RSF3.5
Rooms
Other Rooms Den/Library/Office
Interior
Interior Features Ceiling Fans(s), High Ceilings, Open Floorplan, Stone Counters, Thermostat, Tray Ceiling(s), Walk-In Closet(s)
Heating Central
Cooling Central Air
Flooring Vinyl
Fireplace false
Appliance Dishwasher, Dryer, Electric Water Heater, Microwave, Range, Refrigerator, Washer
Laundry Inside, Laundry Room
Exterior
Exterior Feature Irrigation System, Rain Gutters, Sliding Doors
Parking Features Driveway, Garage Door Opener
Garage Spaces 3.0
Pool Gunite, In Ground, Pool Alarm, Screen Enclosure
Community Features Boat Ramp, Deed Restrictions, Fishing, Park, Playground, Sidewalks, Water Access
Utilities Available BB/HS Internet Available, Cable Available, Fiber Optics, Mini Sewer, Public, Sewer Connected, Water Connected
Amenities Available Clubhouse
View Trees/Woods
Roof Type Shingle
Porch Covered, Patio, Rear Porch, Screened
Attached Garage true
Garage true
Private Pool Yes
Building
Lot Description FloodZone, Paved
Entry Level One
Foundation Slab, Stem Wall
Lot Size Range 0 to less than 1/4
Builder Name Tim Towles Custom Homes LLC
Sewer Public Sewer
Water Public
Structure Type Block, Stucco
New Construction true
Construction Status No Contingency
Schools
Elementary Schools Myakka River Elementary
Middle Schools L.A. Ainger Middle
High Schools Lemon Bay High
Others
Pets Allowed Yes
Senior Community No
Ownership Fee Simple
Monthly Total Fees $10
Acceptable Financing Cash, Conventional
Membership Fee Required Optional
Listing Terms Cash, Conventional
Special Listing Condition None
Read Less Info
Want to know what your home might be worth? Contact us for a FREE valuation!

Our team is ready to help you sell your home for the highest possible price ASAP

© 2024 My Florida Regional MLS DBA Stellar MLS. All Rights Reserved.
Bought with LASBURY-TRACY REALTY INC.
GET MORE INFORMATION

Agent | License ID: SL3269324






