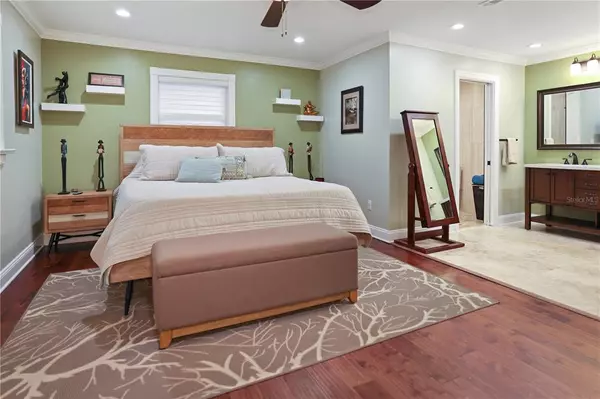$676,600
$699,000
3.2%For more information regarding the value of a property, please contact us for a free consultation.
3 Beds
2 Baths
1,941 SqFt
SOLD DATE : 08/12/2022
Key Details
Sold Price $676,600
Property Type Single Family Home
Sub Type Single Family Residence
Listing Status Sold
Purchase Type For Sale
Square Footage 1,941 sqft
Price per Sqft $348
Subdivision Ranchwood Estates
MLS Listing ID U8167067
Sold Date 08/12/22
Bedrooms 3
Full Baths 2
Construction Status Appraisal,Financing,Inspections
HOA Y/N No
Originating Board Stellar MLS
Year Built 1974
Annual Tax Amount $1,911
Lot Size 8,712 Sqft
Acres 0.2
Lot Dimensions 80x110
Property Description
Turnkey meticulously maintained and well-loved 3 bedroom, 2 bath, 2 car garage, pool home in Delightful Dunedin. This wonderful open floor plan with lovely backyard pool view is located in the highly sought after Ranchwood Estates neighborhood. Zoned to Golf Cart Downtown! The flow of this home is perfect for entertaining with the living/dining area and the updated kitchen facing the pool with undercover seating. The home has newer impact windows and central vac. The living room/dining room combo includes pocket sliders that open to the pool with brand new vinyl fencing. This is a true split plan with a large well-appointed master suite including a large glass enclosed step-in shower and huge walk-in closet. Bedrooms 2 and 3 are a good size with new laminate flooring. Bedroom 3 has dual built in desks for those working from home or the kid's homework spot. Laundry room/workshop area is inside. Kitchen is updated with all stainless appliances, granite countertops and pretty glass tile backsplash. Walking distance to Amberlea Park and The Toronto Blue Jays Training Stadium. Golf cart distance to Charming Downtown Dunedin with many shops, restaurants and Stunning Gulf Views! Centrally located and only a short drive to Tampa International Airport and St. Petersburg. Close to 2 major airports, and award-winning beaches! Dunedin Causeway and Honeymoon Island are 5 minutes away and Famous Clearwater Beach is a 10-minute drive. This is absolutely Florida Living at it's Best!
**Room sizes are estimates - Buyer to confirm, Listing includes a floor plan and walkthrough video. Virtual tour - https://my.matterport.com/show/?m=EkpUMPZUvdt Walk-through video - https://youtu.be/G2fcesiATxI
Location
State FL
County Pinellas
Community Ranchwood Estates
Rooms
Other Rooms Inside Utility
Interior
Interior Features Built-in Features, Ceiling Fans(s), Central Vaccum, Living Room/Dining Room Combo, Master Bedroom Main Floor, Walk-In Closet(s)
Heating Heat Pump
Cooling Central Air
Flooring Laminate, Tile
Fireplace false
Appliance Dishwasher, Disposal, Dryer, Microwave, Range, Refrigerator, Washer
Laundry Inside, Laundry Room
Exterior
Exterior Feature Fence, Irrigation System
Parking Features Driveway, Garage Door Opener, Off Street
Garage Spaces 2.0
Fence Vinyl
Pool Child Safety Fence, Gunite, In Ground
Utilities Available Cable Available, Electricity Connected, Public, Sewer Connected, Water Connected
Roof Type Shingle
Attached Garage true
Garage true
Private Pool Yes
Building
Lot Description City Limits, Level, Near Golf Course, Sidewalk, Paved
Story 1
Entry Level One
Foundation Slab
Lot Size Range 0 to less than 1/4
Sewer Public Sewer
Water Public
Architectural Style Florida, Ranch
Structure Type Block, Stucco
New Construction false
Construction Status Appraisal,Financing,Inspections
Others
Pets Allowed Yes
Senior Community No
Ownership Fee Simple
Acceptable Financing Cash, Conventional
Listing Terms Cash, Conventional
Special Listing Condition None
Read Less Info
Want to know what your home might be worth? Contact us for a FREE valuation!

Our team is ready to help you sell your home for the highest possible price ASAP

© 2024 My Florida Regional MLS DBA Stellar MLS. All Rights Reserved.
Bought with NEXTHOME GULF COAST
GET MORE INFORMATION

Agent | License ID: SL3269324






