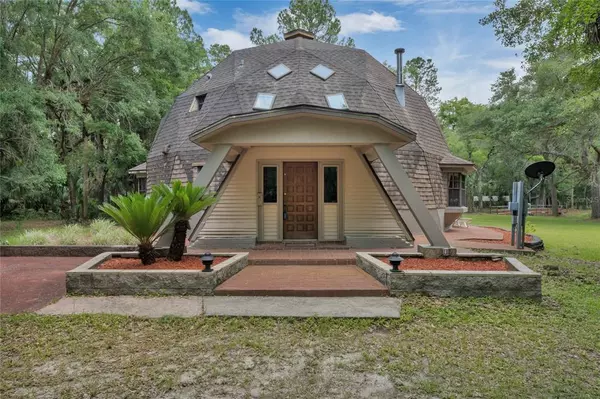$598,000
$598,000
For more information regarding the value of a property, please contact us for a free consultation.
3 Beds
2 Baths
2,174 SqFt
SOLD DATE : 08/05/2022
Key Details
Sold Price $598,000
Property Type Single Family Home
Sub Type Single Family Residence
Listing Status Sold
Purchase Type For Sale
Square Footage 2,174 sqft
Price per Sqft $275
Subdivision Royal Trails Unit 02 Rep
MLS Listing ID V4924542
Sold Date 08/05/22
Bedrooms 3
Full Baths 2
Construction Status Inspections
HOA Y/N No
Originating Board Stellar MLS
Year Built 1990
Annual Tax Amount $1,517
Lot Size 5.000 Acres
Acres 5.0
Property Description
DELAND: GEO DOMES are unique to begin with, THIS ONE IS FINISHED TO BE ONE OF A KIND! The paved road which ends in a cul-de-sac leads to this private, lush 5 ACRE parcel, very natural and secluded. A Tree Swing welcomes you as you pull up the driveway. The home almost blends in with its organic shape and natural colors. BUT THEN: Stepping into the 3 Bedroom 2 baths Dome will have you stop in your tracks and look up. So much architectural details and so much light and space! Soaring ceilings, metal trim to highlight the geometrical shape and construction patterns. Skylights provide natural light and make the ceiling a masterpiece and give room to breath. The open Living room has a cozy fireplace, updated light fixtures, Wood Trim and more details to discover. The eat-in kitchen has charming red cabinets, Stainless steel appliances, wine fridge and access to the screened porch with view to the pond. Bedrooms 2 and 3 are on ground level w/ unique "dome-house" features. The upstairs master bedroom is loft-style, has sky lights, ceiling fans and plenty of room for a desk or sitting area. The Inside laundry room has plenty of storage space and counter space. Outside covered porch feature wood ceilings, outdoor carpet and ceiling fans and view to the pond with fountain and lights that create a magical effect at night. There is a new bridge on the pond for easy access to the Garage and Guest Cabin. Detached oversize garage/workshop w/ full bath and laundry room and extra storage. The Guest Cabin has just been remodeled and is adorable! This space features a living room with a Murphy bed to save space. There is even room for your desk for easy working or learning from home. The modern kitchen has everything you need to make your meals day and night! There is additional 2 car carport outside the main home to keep your car cool and convince when its raining. This space is great for in-laws or for extra income! The property offers privacy but is also close to shopping and restaurants. This is a gem and truly unique for the not so middle-of-the-run taste buds! Don't wait! Make your private appointment today to see all this property has to offer you! **MLS Info is intended to be correct but is not guaranteed and all information must be verified by buyers
Location
State FL
County Lake
Community Royal Trails Unit 02 Rep
Zoning R-1
Rooms
Other Rooms Inside Utility
Interior
Interior Features Cathedral Ceiling(s), Ceiling Fans(s), Eat-in Kitchen, Living Room/Dining Room Combo, Open Floorplan, Solid Wood Cabinets, Split Bedroom, Vaulted Ceiling(s)
Heating Central
Cooling Central Air
Flooring Tile
Fireplaces Type Family Room, Wood Burning
Fireplace true
Appliance Bar Fridge, Dishwasher, Microwave, Range, Refrigerator
Laundry Inside, Laundry Room
Exterior
Exterior Feature Other, Storage
Parking Features Bath In Garage, Open
Garage Spaces 2.0
Utilities Available Cable Available, Electricity Connected, Private
View Y/N 1
Water Access 1
Water Access Desc Pond
View Trees/Woods, Water
Roof Type Shingle
Porch Rear Porch, Screened
Attached Garage false
Garage true
Private Pool No
Building
Lot Description In County, Oversized Lot, Street Dead-End, Paved, Zoned for Horses
Story 2
Entry Level Two
Foundation Slab
Lot Size Range 5 to less than 10
Sewer Septic Tank
Water Well
Architectural Style Other
Structure Type Wood Frame
New Construction false
Construction Status Inspections
Others
Pets Allowed Yes
Senior Community No
Ownership Fee Simple
Acceptable Financing Cash, Conventional
Listing Terms Cash, Conventional
Special Listing Condition None
Read Less Info
Want to know what your home might be worth? Contact us for a FREE valuation!

Our team is ready to help you sell your home for the highest possible price ASAP

© 2024 My Florida Regional MLS DBA Stellar MLS. All Rights Reserved.
Bought with STELLAR NON-MEMBER OFFICE
GET MORE INFORMATION

Agent | License ID: SL3269324






