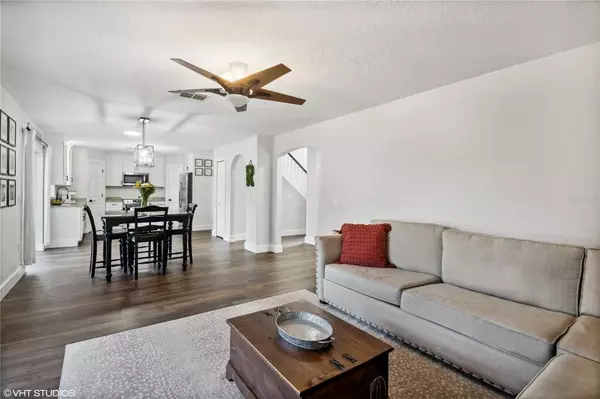$425,000
$425,000
For more information regarding the value of a property, please contact us for a free consultation.
4 Beds
3 Baths
2,320 SqFt
SOLD DATE : 08/05/2022
Key Details
Sold Price $425,000
Property Type Single Family Home
Sub Type Single Family Residence
Listing Status Sold
Purchase Type For Sale
Square Footage 2,320 sqft
Price per Sqft $183
Subdivision Eustis Remington Club Ph 02 Lt 61 Orb
MLS Listing ID O6026916
Sold Date 08/05/22
Bedrooms 4
Full Baths 2
Half Baths 1
Construction Status Financing,Inspections
HOA Fees $15
HOA Y/N Yes
Originating Board Stellar MLS
Year Built 2003
Annual Tax Amount $3,062
Lot Size 6,098 Sqft
Acres 0.14
Property Description
Buyers Financing fell through LAST minute. A fully renovated 4 bedroom 2 and half bath dream home awaits! Expect to be wowed! You are immediately greeted with a grand two story foyer and new vinyl floors throughout the entire 1st floor. The contemporary renovated kitchen features stainless steel appliances, new cabinets, granite counter tops, beautiful island and two pantries for all your storage needs. Entertaining is a delight with the open floor plan. Downstairs is composed of dining room, office, laundry, half bath and open family room to the dinette and kitchen.There are no rear neighbors that gives you ultimate privacy in your fully fenced back yard. The second level includes a freshly renovated full bathroom and 3 oversized bedrooms. There is a separate master retreat with a large bedroom and two walk in closets with a spa like bath that gives you place to escape and unwind. Within the last 3 years this home has had a new roof, new A/C , new floors, new kitchen & baths along with an extended driveway. This home will not last! Bring your best offer!
Location
State FL
County Lake
Community Eustis Remington Club Ph 02 Lt 61 Orb
Zoning SR
Rooms
Other Rooms Bonus Room, Family Room, Formal Dining Room Separate, Inside Utility
Interior
Interior Features Kitchen/Family Room Combo, Master Bedroom Upstairs, Solid Surface Counters
Heating Central
Cooling Central Air
Flooring Carpet, Vinyl
Fireplace false
Appliance Dishwasher, Electric Water Heater, Microwave, Range, Refrigerator
Laundry Inside
Exterior
Exterior Feature Fence
Garage Spaces 2.0
Fence Vinyl
Utilities Available Cable Connected, Electricity Connected, Sewer Connected
Roof Type Shingle
Attached Garage true
Garage true
Private Pool No
Building
Entry Level Two
Foundation Slab
Lot Size Range 0 to less than 1/4
Sewer Public Sewer
Water Public
Structure Type Stucco
New Construction false
Construction Status Financing,Inspections
Others
Pets Allowed Yes
Senior Community No
Ownership Fee Simple
Monthly Total Fees $30
Acceptable Financing Cash, Conventional, FHA, VA Loan
Membership Fee Required Required
Listing Terms Cash, Conventional, FHA, VA Loan
Special Listing Condition None
Read Less Info
Want to know what your home might be worth? Contact us for a FREE valuation!

Our team is ready to help you sell your home for the highest possible price ASAP

© 2024 My Florida Regional MLS DBA Stellar MLS. All Rights Reserved.
Bought with RLW REALTY
GET MORE INFORMATION

Agent | License ID: SL3269324






