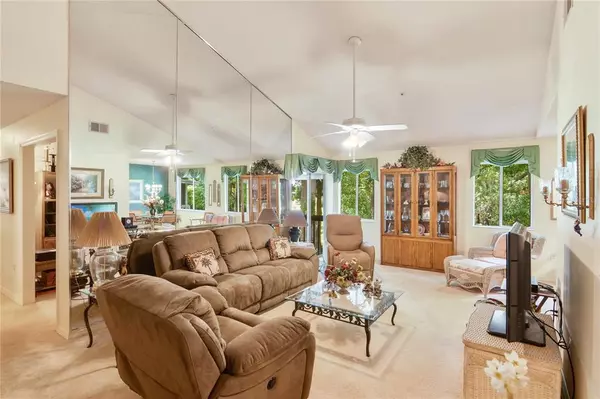$243,000
$250,000
2.8%For more information regarding the value of a property, please contact us for a free consultation.
3 Beds
2 Baths
1,457 SqFt
SOLD DATE : 07/27/2022
Key Details
Sold Price $243,000
Property Type Condo
Sub Type Condominium
Listing Status Sold
Purchase Type For Sale
Square Footage 1,457 sqft
Price per Sqft $166
Subdivision Coach Homes At Errol Ph 01
MLS Listing ID G5056550
Sold Date 07/27/22
Bedrooms 3
Full Baths 2
Construction Status Inspections
HOA Fees $345/mo
HOA Y/N Yes
Originating Board Stellar MLS
Year Built 1991
Annual Tax Amount $714
Lot Size 0.430 Acres
Acres 0.43
Property Description
Very desirable 3 bedroom and 2 bath condominium in the heart of Apopka located in beautiful Errol Estates. You will be impressed with the tranquil neighborhood and mature landscape. Step out onto the screened balcony or look out any window and admire the beautiful conservation area. The entry foyer leads to the high vaulted ceilings in the living room and large bedroom spaces. All appliances stay and the a/c and refrigerator are recently new. For the convenience of the new owner all furniture and some of the pictures will stay. (Some pictures, knickknacks, dishes and personal items do not convey) The low HOA fee includes: WATER, TRASH SEWER, CABLE/INTERNET, PEST CONTROL QUARTERLY, ROOF, EXTERIOR AND GROUP MAINTENANCE, POOL, CABANA AND ESCROW RESERVES!!! Make sure you see this hard to find Coach Home before it goes. Convenient to shopping, attractions and airports This condo is #12
Location
State FL
County Orange
Community Coach Homes At Errol Ph 01
Zoning R-3
Interior
Interior Features Cathedral Ceiling(s), Ceiling Fans(s), Walk-In Closet(s), Window Treatments
Heating Central
Cooling Central Air
Flooring Carpet, Ceramic Tile
Fireplace false
Appliance Dishwasher, Disposal, Dryer, Electric Water Heater, Range, Range Hood, Refrigerator, Washer
Exterior
Exterior Feature Lighting
Garage Spaces 1.0
Community Features Golf Carts OK, Irrigation-Reclaimed Water, Pool
Utilities Available Cable Available, Electricity Available, Public
View Park/Greenbelt
Roof Type Shingle
Attached Garage false
Garage true
Private Pool No
Building
Story 2
Entry Level One
Foundation Slab
Sewer Public Sewer
Water Public
Structure Type Block, Stucco, Wood Frame
New Construction false
Construction Status Inspections
Others
Pets Allowed Yes
HOA Fee Include Cable TV, Internet, Maintenance Structure, Maintenance Grounds, Pest Control, Pool, Sewer, Trash, Water
Senior Community No
Pet Size Small (16-35 Lbs.)
Ownership Condominium
Monthly Total Fees $345
Acceptable Financing Cash, Conventional
Membership Fee Required Required
Listing Terms Cash, Conventional
Num of Pet 1
Special Listing Condition None
Read Less Info
Want to know what your home might be worth? Contact us for a FREE valuation!

Our team is ready to help you sell your home for the highest possible price ASAP

© 2024 My Florida Regional MLS DBA Stellar MLS. All Rights Reserved.
Bought with RE/MAX DOWNTOWN
GET MORE INFORMATION

Agent | License ID: SL3269324






