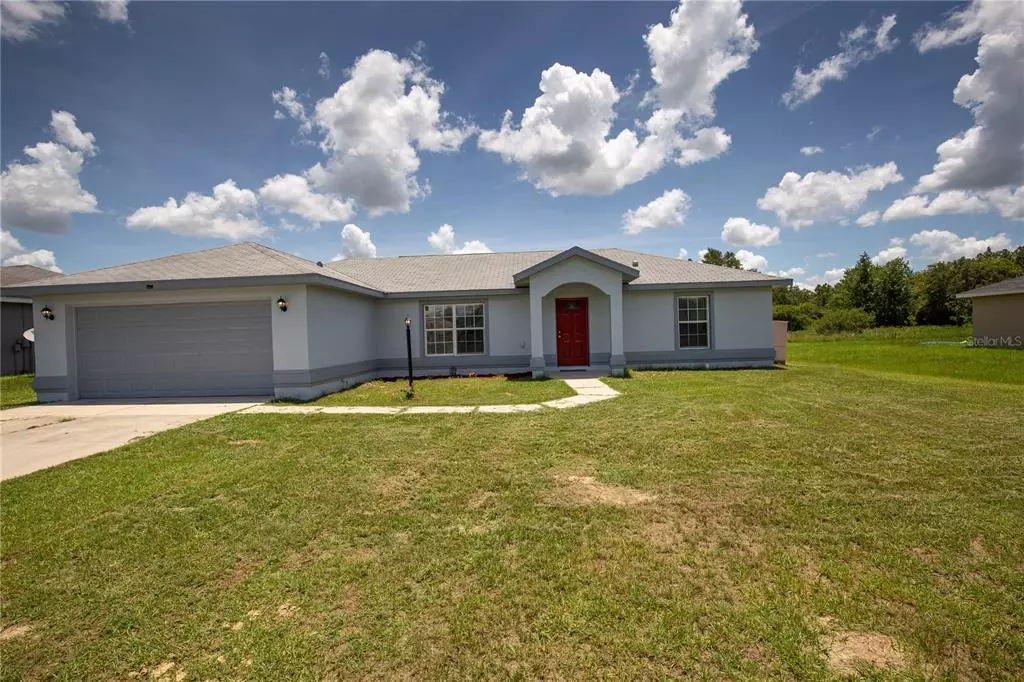$240,000
$249,900
4.0%For more information regarding the value of a property, please contact us for a free consultation.
3 Beds
2 Baths
1,413 SqFt
SOLD DATE : 07/25/2022
Key Details
Sold Price $240,000
Property Type Single Family Home
Sub Type Single Family Residence
Listing Status Sold
Purchase Type For Sale
Square Footage 1,413 sqft
Price per Sqft $169
Subdivision Marion Oaks Un 10
MLS Listing ID OM641975
Sold Date 07/25/22
Bedrooms 3
Full Baths 2
Construction Status Inspections
HOA Y/N No
Originating Board Stellar MLS
Year Built 2005
Annual Tax Amount $922
Lot Size 10,018 Sqft
Acres 0.23
Lot Dimensions 80x125
Property Description
Run - don't walk to take a look at this Awesome Move In Ready Home in a great location! Featuring 3 Bedrooms, 2 Full Baths, over 1400 living sq feet of open floor plan plus an enclosed lanai bonus area. Tile throughout living areas with new Luxury Vinyl Plank in all of the Bedrooms. Primary bedroom has an en suite and large walk in closet that will make most jealous. Split Bedrooms allow for privacy and peace and quiet. Recent updates include: Fresh paint inside and out, pressure washing, new toilets, Roof is original but has just been soft washed, and new motion sensor lighting on the back. Backyard is already fenced for your furry friends with no rear neighbors. There is a good sized interior laundry / mud room with a laundry sink. Zoned for West Port High School. This property is close to everything - shopping, restaurants and medical. This one won't last long!
Location
State FL
County Marion
Community Marion Oaks Un 10
Zoning R1
Rooms
Other Rooms Attic, Storage Rooms
Interior
Interior Features Kitchen/Family Room Combo
Heating Electric, Heat Pump
Cooling Central Air
Flooring Ceramic Tile, Laminate
Fireplace false
Appliance Electric Water Heater, Microwave, Range, Refrigerator
Exterior
Exterior Feature Fence, Sliding Doors
Garage Spaces 2.0
Utilities Available Electricity Connected
Roof Type Shingle
Porch Enclosed
Attached Garage true
Garage true
Private Pool No
Building
Story 1
Entry Level One
Foundation Slab
Lot Size Range 0 to less than 1/4
Sewer Septic Tank
Water Public
Structure Type Block, Concrete, Stucco
New Construction false
Construction Status Inspections
Others
Senior Community No
Ownership Fee Simple
Acceptable Financing Cash, Conventional
Listing Terms Cash, Conventional
Special Listing Condition None
Read Less Info
Want to know what your home might be worth? Contact us for a FREE valuation!

Our team is ready to help you sell your home for the highest possible price ASAP

© 2024 My Florida Regional MLS DBA Stellar MLS. All Rights Reserved.
Bought with COLDWELL REALTY SOLD GUARANTEE
GET MORE INFORMATION

Agent | License ID: SL3269324






