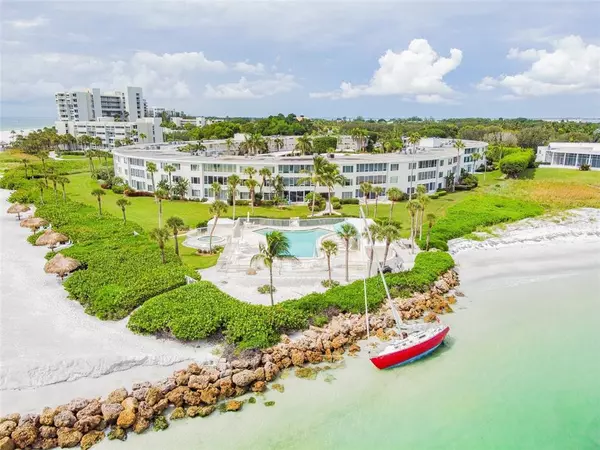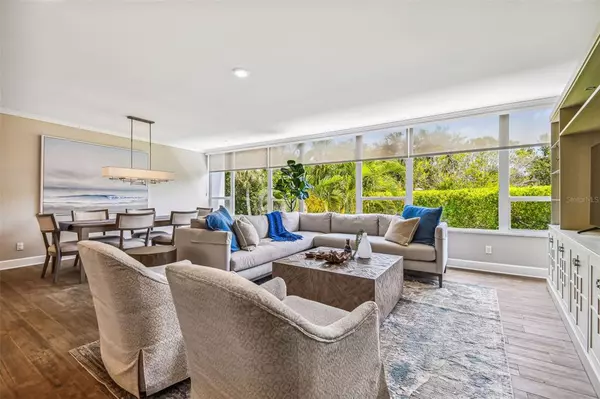$1,110,000
$1,095,000
1.4%For more information regarding the value of a property, please contact us for a free consultation.
2 Beds
2 Baths
1,492 SqFt
SOLD DATE : 07/25/2022
Key Details
Sold Price $1,110,000
Property Type Condo
Sub Type Condominium
Listing Status Sold
Purchase Type For Sale
Square Footage 1,492 sqft
Price per Sqft $743
Subdivision Sands Point
MLS Listing ID T3381182
Sold Date 07/25/22
Bedrooms 2
Full Baths 2
Construction Status Inspections
HOA Fees $877/qua
HOA Y/N Yes
Originating Board Stellar MLS
Year Built 1966
Annual Tax Amount $4,796
Property Description
One of the few complexes located both on the beach and New Pass, while also inside the Longboat Key Club in a secluded spot in the southernmost part of the island. Sands Point is an art deco-style building that is three stories high and simply breathtaking. This meticulously remodeled and high-end two-bedroom, two-bath residence was completely remodeled from flooring, lighting and paint to the upgraded gorgeous kitchen and the incredible baths. It is sold turnkey furnished with some exceptions. Additional features to the stunning interior space are JennAir and Wolf kitchen appliances, wine refrigerator, impact windows, tankless hot water heater, newer AC and inside laundry. Sands Point is an exclusive condominium community right on the blue waters of New Pass with sunsets over the white sands of the Gulf of Mexico, beautifully manicured grounds, heated pool, exceptional on-site management and optional boat docks. Walking distance to the boutiques and dining on world-renowned St. Armands Circle and a few minutes’ drive to cultural downtown Sarasota. This home and its community are perfect for both a full-time residence and vacation home!
Location
State FL
County Sarasota
Community Sands Point
Zoning RC
Rooms
Other Rooms Inside Utility, Storage Rooms
Interior
Interior Features Built-in Features, Ceiling Fans(s), Crown Molding, Elevator, High Ceilings, Kitchen/Family Room Combo, Open Floorplan, Solid Wood Cabinets, Stone Counters, Thermostat, Window Treatments
Heating Central, Electric
Cooling Central Air
Flooring Ceramic Tile
Furnishings Furnished
Fireplace false
Appliance Built-In Oven, Cooktop, Dishwasher, Disposal, Dryer, Electric Water Heater, Exhaust Fan, Freezer, Ice Maker, Microwave, Range, Range Hood, Refrigerator, Washer, Wine Refrigerator
Laundry Laundry Room
Exterior
Exterior Feature Dog Run, Lighting, Other, Outdoor Grill, Outdoor Kitchen, Outdoor Shower, Storage
Parking Features Assigned, Covered, Guest
Community Features Association Recreation - Owned, Buyer Approval Required, Deed Restrictions, Fishing, Golf, Pool, Water Access, Waterfront
Utilities Available Cable Available, Cable Connected, Electricity Connected, Street Lights
Amenities Available Boat Slip, Cable TV, Clubhouse, Dock, Elevator(s), Marina, Pool, Recreation Facilities, Spa/Hot Tub, Storage
Waterfront Description Bayou, Beach - Private, Beach - Public, Gulf/Ocean, Gulf/Ocean to Bay, Lagoon, Marina
View Y/N 1
Water Access 1
Water Access Desc Bay/Harbor,Bayou,Beach - Access Deeded,Beach - Private,Beach - Public,Gulf/Ocean,Lagoon
Roof Type Built-Up, Other
Porch None
Attached Garage false
Garage false
Private Pool No
Building
Story 3
Entry Level One
Foundation Slab
Lot Size Range Non-Applicable
Sewer Public Sewer
Water Public
Architectural Style Key West, Traditional
Structure Type Cement Siding, Stucco
New Construction false
Construction Status Inspections
Others
Pets Allowed No
HOA Fee Include Cable TV, Pool, Insurance, Internet, Maintenance Structure, Maintenance Grounds, Management, Pool, Private Road, Recreational Facilities, Security, Sewer, Trash, Water
Senior Community No
Ownership Condominium
Monthly Total Fees $877
Membership Fee Required Required
Special Listing Condition None
Read Less Info
Want to know what your home might be worth? Contact us for a FREE valuation!

Our team is ready to help you sell your home for the highest possible price ASAP

© 2024 My Florida Regional MLS DBA Stellar MLS. All Rights Reserved.
Bought with BRIGHT REALTY
GET MORE INFORMATION

Agent | License ID: SL3269324






