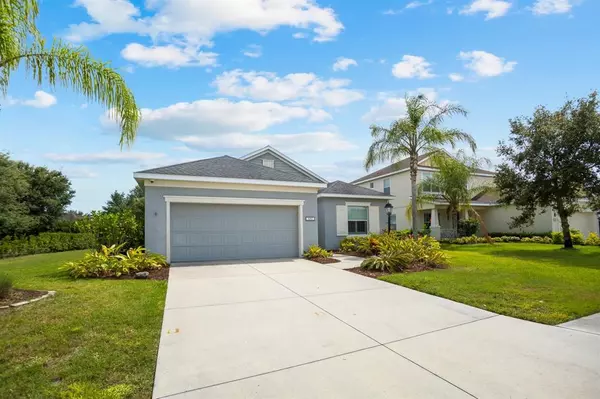$655,000
$675,000
3.0%For more information regarding the value of a property, please contact us for a free consultation.
3 Beds
2 Baths
2,166 SqFt
SOLD DATE : 07/19/2022
Key Details
Sold Price $655,000
Property Type Single Family Home
Sub Type Single Family Residence
Listing Status Sold
Purchase Type For Sale
Square Footage 2,166 sqft
Price per Sqft $302
Subdivision Central Park Subphase B-2A & B-2C
MLS Listing ID A4533685
Sold Date 07/19/22
Bedrooms 3
Full Baths 2
Construction Status Inspections
HOA Fees $143/qua
HOA Y/N Yes
Originating Board Stellar MLS
Year Built 2014
Annual Tax Amount $6,552
Lot Size 0.270 Acres
Acres 0.27
Property Description
One or more photo(s) has been virtually staged. This Exquisite, fully upgraded home sits on a premium lot that captures an alluring lake view along with an elegant heated pool. Located in the desirable Central Park subdivision of Lakewood Ranch, this amazing home includes 3 bedrooms, 2 baths, an office, screened in custom pool with pavers throughout. This model looking home is move in ready and has been fully upgraded for you. The gorgeous upgraded kitchen includes granite counter-tops, stainless steel appliances, glass tile back-splash, a pantry along with plenty of cabinets, and eat-in dinette area over looking the pool area. The master bedroom has stunning floors, his and her closets, double sink vanity, and a luxurious walk in shower. The large family room features a striking accent wall for your entertainment center and also allows you to enjoy a relaxing view of the lake right from your living room! The spacious second and third bedrooms along with the office have been upgraded with attractive and stylish flooring that gives each room their own unique touch. Evenings will be spent gazing over the scenic lake view in the lanai while enjoying the sound of the waterfall descending in the background into the pool with new heater . If furry friends are making the move, enjoy the invisible fence in the side yard extending the length of the yard ready to be reactivated. Come see why Lakewood Ranch is the areas fastest growing and most popular community. Come tour this gorgeous home and you will fall in love with it!
Location
State FL
County Manatee
Community Central Park Subphase B-2A & B-2C
Zoning PDMU
Interior
Interior Features Ceiling Fans(s), Crown Molding, Eat-in Kitchen, High Ceilings, Master Bedroom Main Floor, Open Floorplan, Solid Surface Counters, Solid Wood Cabinets, Walk-In Closet(s)
Heating Central
Cooling Central Air
Flooring Ceramic Tile, Laminate
Furnishings Unfurnished
Fireplace false
Appliance Convection Oven, Dishwasher, Disposal, Dryer, Ice Maker, Microwave, Refrigerator, Washer
Exterior
Exterior Feature Dog Run, Hurricane Shutters, Irrigation System, Rain Gutters
Parking Features Driveway, Garage Door Opener
Garage Spaces 2.0
Pool Heated
Community Features Deed Restrictions, Gated, Golf Carts OK, Playground, Sidewalks, Tennis Courts
Utilities Available BB/HS Internet Available, Public, Street Lights
Amenities Available Gated, Park, Playground, Security, Tennis Court(s)
Waterfront Description Lake
View Y/N 1
Water Access 1
Water Access Desc Lake
View Water
Roof Type Shingle
Attached Garage true
Garage true
Private Pool Yes
Building
Lot Description Oversized Lot, Paved, Private
Story 1
Entry Level One
Foundation Slab
Lot Size Range 1/4 to less than 1/2
Sewer Public Sewer
Water Public
Architectural Style Ranch
Structure Type Block
New Construction false
Construction Status Inspections
Schools
Elementary Schools Gullett Elementary
High Schools Lakewood Ranch High
Others
Pets Allowed Yes
HOA Fee Include Guard - 24 Hour, Management, Private Road
Senior Community No
Ownership Fee Simple
Monthly Total Fees $143
Acceptable Financing Cash, Conventional
Membership Fee Required Required
Listing Terms Cash, Conventional
Special Listing Condition None
Read Less Info
Want to know what your home might be worth? Contact us for a FREE valuation!

Our team is ready to help you sell your home for the highest possible price ASAP

© 2024 My Florida Regional MLS DBA Stellar MLS. All Rights Reserved.
Bought with KELLER WILLIAMS CLASSIC GROUP
GET MORE INFORMATION

Agent | License ID: SL3269324






