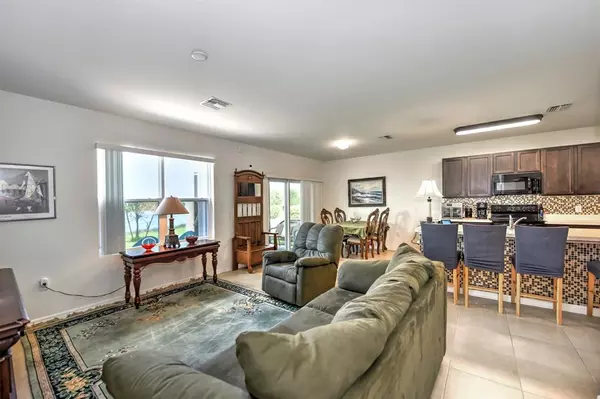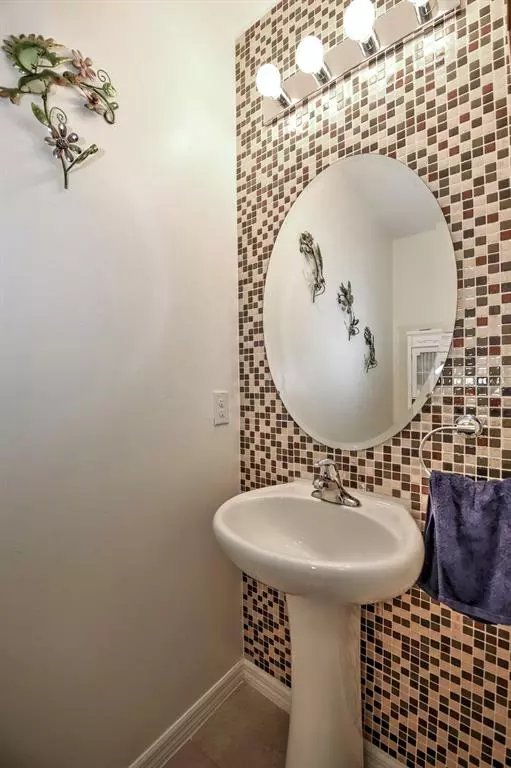$445,000
$449,900
1.1%For more information regarding the value of a property, please contact us for a free consultation.
5 Beds
3 Baths
2,863 SqFt
SOLD DATE : 07/19/2022
Key Details
Sold Price $445,000
Property Type Single Family Home
Sub Type Single Family Residence
Listing Status Sold
Purchase Type For Sale
Square Footage 2,863 sqft
Price per Sqft $155
Subdivision Entrada
MLS Listing ID C7461293
Sold Date 07/19/22
Bedrooms 5
Full Baths 2
Half Baths 1
Construction Status Financing
HOA Y/N No
Originating Board Stellar MLS
Year Built 2018
Annual Tax Amount $2,187
Lot Size 7,840 Sqft
Acres 0.18
Property Description
Price drastically reduced! Don't miss this Beautiful lake front 5 bedroom 3 bath home. In a very quiet sought after community. Boasting low HOA fees and several community amenities such as a resort style pool, lap pool, bocce court, pickleball and playground, as well as a splash pad, club house, state-of-the-art fitness center, and tennis court, to name a few. Large first floor master with double sinks and a walk in closet. The kitchen is made to entertain or to accommodate a large family. Second floor has 4 bedrooms, bathroom, laundry room and a HUGE bonus room that could be for movie or family game night. While the first floor has upgraded hurricane shutters the upstairs has upgraded hurricane resistant windows. Enjoy your view of the lake from your lanai while having your morning coffee or viewing the sunset at night. Take a short drive to world class shopping and dining downtown Fort Myers or in north Cape Coral. Close RSW airport or take a short drive to some of the most pristine beaches in all of Florida.
Location
State FL
County Lee
Community Entrada
Zoning RB-1
Interior
Interior Features High Ceilings, Living Room/Dining Room Combo, Master Bedroom Main Floor, Open Floorplan
Heating Electric
Cooling Central Air
Flooring Carpet, Ceramic Tile
Fireplace false
Appliance Dishwasher, Disposal, Dryer, Microwave, Range, Refrigerator, Washer
Exterior
Exterior Feature Hurricane Shutters
Garage Spaces 2.0
Utilities Available Cable Available, Electricity Available, Sprinkler Recycled
View Water
Roof Type Shingle
Attached Garage true
Garage true
Private Pool No
Building
Lot Description Sidewalk, Paved
Story 2
Entry Level Two
Foundation Slab
Lot Size Range 0 to less than 1/4
Sewer Public Sewer
Water Canal/Lake For Irrigation, Private
Structure Type Stucco
New Construction false
Construction Status Financing
Others
Senior Community No
Ownership Fee Simple
Membership Fee Required None
Special Listing Condition None
Read Less Info
Want to know what your home might be worth? Contact us for a FREE valuation!

Our team is ready to help you sell your home for the highest possible price ASAP

© 2024 My Florida Regional MLS DBA Stellar MLS. All Rights Reserved.
Bought with COLDWELL BANKER RESIDENTIAL CC
GET MORE INFORMATION

Agent | License ID: SL3269324






