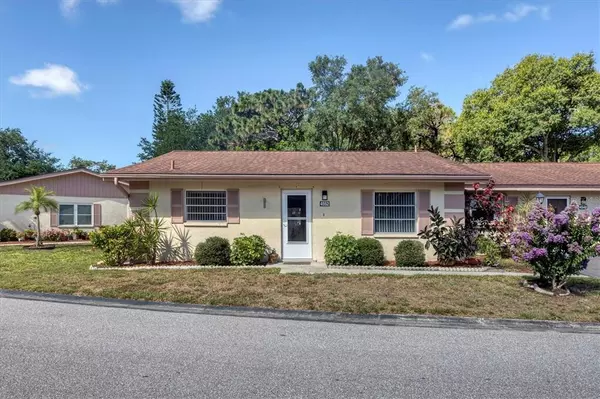$226,000
$250,000
9.6%For more information regarding the value of a property, please contact us for a free consultation.
2 Beds
2 Baths
1,178 SqFt
SOLD DATE : 07/19/2022
Key Details
Sold Price $226,000
Property Type Single Family Home
Sub Type Villa
Listing Status Sold
Purchase Type For Sale
Square Footage 1,178 sqft
Price per Sqft $191
Subdivision Lake Tippecanoe
MLS Listing ID A4535901
Sold Date 07/19/22
Bedrooms 2
Full Baths 2
Condo Fees $350
HOA Y/N No
Originating Board Stellar MLS
Year Built 1973
Annual Tax Amount $756
Property Description
Delightful 55+ villa in convenient and friendly Lake Tippecanoe. Lives like a single-family home with a large, light and bright eat-in-kitchen, newer white cabinets, expansive counter space and the always favorite...a window over the sink! Great room floor plan with 2 bedrooms, 2 baths and a wonderful, enclosed Florida room - the perfect space for a home office or art studio. There is a storage closet, ceiling fan and door to the backyard. Owners are responsible for maintaining 3' from the property line so this is perfect for planting your own garden of flowers, vegetables or shrubs. Both bathrooms have been updated, there is ceramic tile on all wet areas and the carpeting has been cleaned - move right in and enjoy living in this wonderful neighborhood. The clubhouse has a library, social activities, and there is a heated pool, shuffle board court and Lake Tippecanoe is just minutes to all the shopping you need.
Location
State FL
County Sarasota
Community Lake Tippecanoe
Zoning RSF4
Rooms
Other Rooms Florida Room, Inside Utility
Interior
Interior Features Eat-in Kitchen, Master Bedroom Main Floor, Open Floorplan, Split Bedroom, Window Treatments
Heating Central
Cooling Central Air
Flooring Carpet, Tile
Furnishings Unfurnished
Fireplace false
Appliance Dishwasher, Dryer, Electric Water Heater, Microwave, Range, Refrigerator, Washer
Laundry Inside, In Kitchen, Laundry Closet
Exterior
Exterior Feature Sliding Doors
Parking Features Assigned, Covered, Open
Community Features Association Recreation - Owned, Buyer Approval Required, Deed Restrictions, No Truck/RV/Motorcycle Parking, Pool
Utilities Available Cable Connected, Sewer Connected, Underground Utilities
Amenities Available Shuffleboard Court, Vehicle Restrictions
View Garden, Park/Greenbelt
Roof Type Shingle
Porch Covered, Enclosed, Porch, Rear Porch
Garage false
Private Pool No
Building
Story 1
Entry Level One
Foundation Slab
Lot Size Range Non-Applicable
Sewer Private Sewer
Water Private
Architectural Style Florida
Structure Type Block, Concrete, Stucco
New Construction false
Schools
Elementary Schools Ashton Elementary
Middle Schools Sarasota Middle
High Schools Sarasota High
Others
Pets Allowed Yes
HOA Fee Include Cable TV, Pool, Escrow Reserves Fund, Maintenance Structure, Maintenance Grounds, Pest Control, Pool, Recreational Facilities, Sewer, Trash, Water
Senior Community Yes
Ownership Condominium
Monthly Total Fees $350
Acceptable Financing Cash
Listing Terms Cash
Num of Pet 2
Special Listing Condition None
Read Less Info
Want to know what your home might be worth? Contact us for a FREE valuation!

Our team is ready to help you sell your home for the highest possible price ASAP

© 2024 My Florida Regional MLS DBA Stellar MLS. All Rights Reserved.
Bought with MICHAEL SAUNDERS & COMPANY
GET MORE INFORMATION

Agent | License ID: SL3269324






