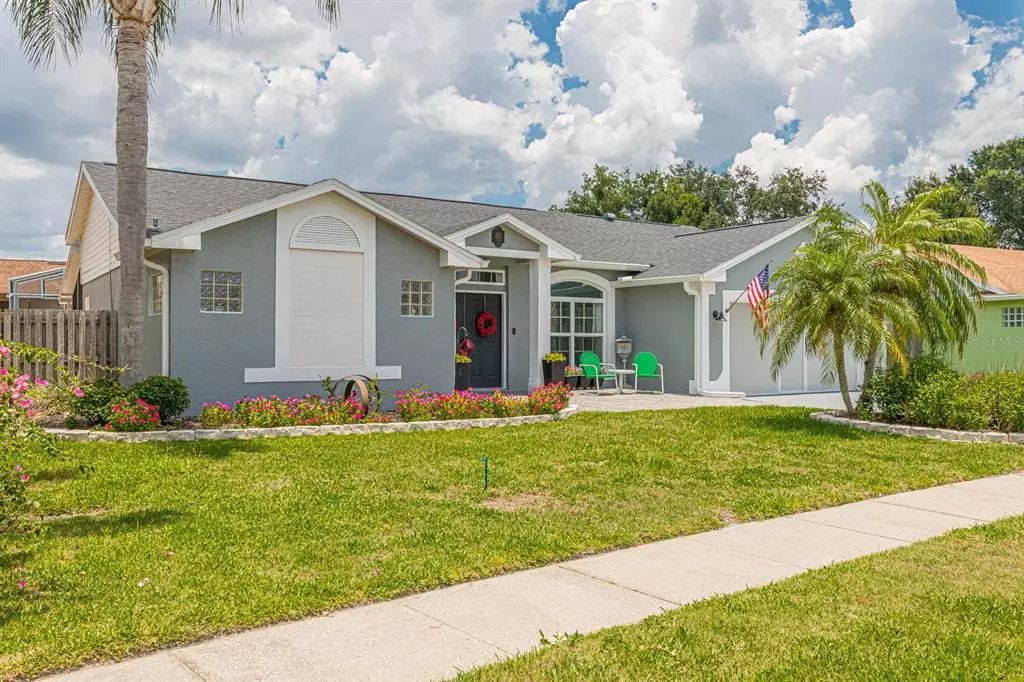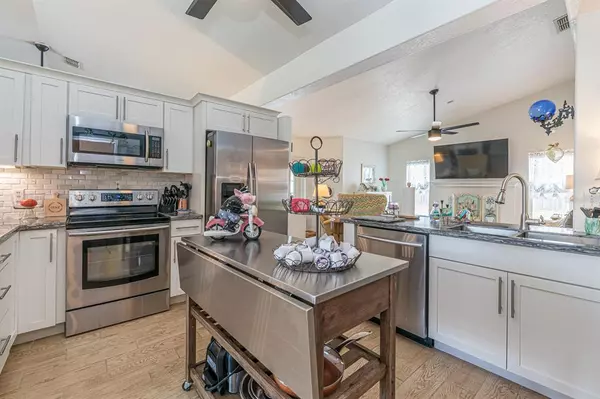$390,000
$365,000
6.8%For more information regarding the value of a property, please contact us for a free consultation.
3 Beds
2 Baths
1,751 SqFt
SOLD DATE : 07/12/2022
Key Details
Sold Price $390,000
Property Type Single Family Home
Sub Type Single Family Residence
Listing Status Sold
Purchase Type For Sale
Square Footage 1,751 sqft
Price per Sqft $222
Subdivision Pebble Pointe Unit 01
MLS Listing ID S5068855
Sold Date 07/12/22
Bedrooms 3
Full Baths 2
Construction Status No Contingency
HOA Fees $31/qua
HOA Y/N Yes
Originating Board Stellar MLS
Year Built 1992
Annual Tax Amount $1,888
Lot Size 10,018 Sqft
Acres 0.23
Property Description
Live in updated elegance at this fully renovated three-bedroom, two-bath home in the heart of Kissimmee. This home provides a seamless blend of modern design and comfort throughout the spacious open floor plan. New hardwood tile flooring throughout the entire property, new windows, and soaring high ceilings lead you from one impressive space to the next. Cook to your heart's content in the fully-equipped kitchen space lined with tall soft-close cabinetry, granite counters, and name-brand stainless appliances. You can find a large pantry and dedicated laundry room just off the kitchen. Gather friends and family in the oversized formal dining area, family room, or den; each of these rooms are large enough for you to sit back, relax, and enjoy every moment. Step outside into a large enclosed Florida room before heading to the backyard oasis. The fully fenced-in backyard offers ample privacy and room to stretch your feet or relax near the pool with built-in seating. Imagine spending evenings enjoying sunset views in the distance overlooking the pool and lush gardens dotting the landscape.
This gorgeous home is located just minutes away from Ventura Elementary School, area businesses, major roadways, and parks - perfect for taking evening strolls or enjoying any of the community amenities like the playground or clubhouse pool. This property has been meticulously maintained and renovated with details of each upgrade and work done. Just some of the many recent updates to the property include fresh paint, redone driveway, new pavers, resurfacing of the pool, a new roof, and R38 insulation, with a full list of updates and upgrades available upon request. Make your next move to Middleton Circle, where you can create a life that provides year-round enjoyment and an unforgettable experience for the whole family!
Location
State FL
County Osceola
Community Pebble Pointe Unit 01
Zoning ORS3
Rooms
Other Rooms Bonus Room, Den/Library/Office, Family Room, Florida Room, Formal Dining Room Separate
Interior
Interior Features Built-in Features, Cathedral Ceiling(s), Ceiling Fans(s), Eat-in Kitchen, Kitchen/Family Room Combo, Living Room/Dining Room Combo, Master Bedroom Main Floor, Open Floorplan, Thermostat, Vaulted Ceiling(s), Walk-In Closet(s)
Heating Central
Cooling Central Air
Flooring Tile
Fireplace false
Appliance Built-In Oven, Cooktop, Dishwasher, Disposal, Ice Maker, Microwave
Exterior
Exterior Feature Fence, Lighting, Other, Sidewalk
Parking Features Garage Door Opener, Other
Garage Spaces 2.0
Pool Child Safety Fence, In Ground, Lighting
Community Features Irrigation-Reclaimed Water, Park, Playground, Pool, Sidewalks, Water Access
Utilities Available Cable Available, Electricity Available, Public
View Water
Roof Type Shingle
Attached Garage true
Garage true
Private Pool Yes
Building
Lot Description Paved
Story 1
Entry Level One
Foundation Slab
Lot Size Range 0 to less than 1/4
Sewer Public Sewer
Water Public
Structure Type Stucco
New Construction false
Construction Status No Contingency
Others
Pets Allowed Yes
Senior Community No
Ownership Fee Simple
Monthly Total Fees $31
Acceptable Financing Cash, Conventional, FHA, VA Loan
Membership Fee Required Required
Listing Terms Cash, Conventional, FHA, VA Loan
Special Listing Condition None
Read Less Info
Want to know what your home might be worth? Contact us for a FREE valuation!

Our team is ready to help you sell your home for the highest possible price ASAP

© 2024 My Florida Regional MLS DBA Stellar MLS. All Rights Reserved.
Bought with THE PROPERTY PROS REAL ESTATE, INC
GET MORE INFORMATION

Agent | License ID: SL3269324






