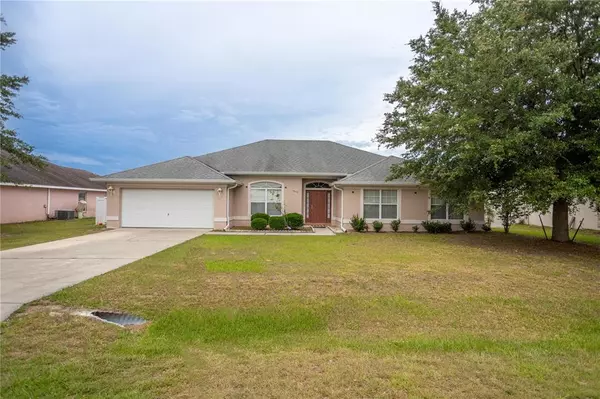$377,000
$387,900
2.8%For more information regarding the value of a property, please contact us for a free consultation.
4 Beds
3 Baths
3,009 SqFt
SOLD DATE : 07/08/2022
Key Details
Sold Price $377,000
Property Type Single Family Home
Sub Type Single Family Residence
Listing Status Sold
Purchase Type For Sale
Square Footage 3,009 sqft
Price per Sqft $125
Subdivision Meadow Glenn Un 03A
MLS Listing ID OM639563
Sold Date 07/08/22
Bedrooms 4
Full Baths 3
Construction Status No Contingency
HOA Fees $37/ann
HOA Y/N Yes
Originating Board Stellar MLS
Year Built 2006
Annual Tax Amount $4,198
Lot Size 10,890 Sqft
Acres 0.25
Lot Dimensions 90x120
Property Description
Welcome HOME!! With over 3,000 sqft, this beautiful 4 bedroom, 3 bath home has all the space you and your family were looking for! Open floor plan with separate dinning room, oversized living room with fireplace leading to the screened back porch and fully fenced backyard. Great size pantry and laundry room with exterior door. Freshly painted including ceilings, new AC, and newer appliances. You will love the size of the master bedroom and master bath with recently tiled shower, his and hers vanities and great size walking closets. Home also features, seller's favorite, oversized, updated kitchen with kitchen island and enough space to cook and entertain! Great location in the growing SW area of Ocala. The gated community of Meadow Glenn has a strategic location, 3 miles from SR 200, 10 miles from Downtown Ocala, and 12 miles from World Equestrian Center. Less than 5 miles from TimberRidge and West Marion Hospitals. Walking distance to Publix (being built) and only 1 mile from the Freedom Library. Elementary and middle school are both located within 1 mile. Let's tour your NEW home today!
Location
State FL
County Marion
Community Meadow Glenn Un 03A
Zoning R1
Rooms
Other Rooms Formal Dining Room Separate, Formal Living Room Separate, Inside Utility
Interior
Interior Features Cathedral Ceiling(s), Ceiling Fans(s), High Ceilings, Open Floorplan, Thermostat, Tray Ceiling(s), Vaulted Ceiling(s), Walk-In Closet(s), Window Treatments
Heating Central, Electric
Cooling Central Air
Flooring Ceramic Tile, Laminate, Wood
Furnishings Unfurnished
Fireplace false
Appliance Dishwasher, Disposal, Microwave, Range, Refrigerator
Exterior
Exterior Feature Fence, Irrigation System, Sidewalk
Garage Garage Door Opener
Garage Spaces 2.0
Utilities Available Electricity Connected, Public, Sprinkler Meter, Water Connected
Roof Type Shingle
Attached Garage true
Garage true
Private Pool No
Building
Story 1
Entry Level One
Foundation Slab
Lot Size Range 1/4 to less than 1/2
Sewer Public Sewer
Water Public
Structure Type Brick, Stucco
New Construction false
Construction Status No Contingency
Schools
Elementary Schools Hammett Bowen Jr. Elementary
Middle Schools Liberty Middle School
High Schools West Port High School
Others
Pets Allowed Yes
Senior Community No
Ownership Fee Simple
Monthly Total Fees $37
Membership Fee Required Required
Special Listing Condition None
Read Less Info
Want to know what your home might be worth? Contact us for a FREE valuation!

Our team is ready to help you sell your home for the highest possible price ASAP

© 2024 My Florida Regional MLS DBA Stellar MLS. All Rights Reserved.
Bought with GREAT EXPECTATIONS REALTY, LLC
GET MORE INFORMATION

Agent | License ID: SL3269324






