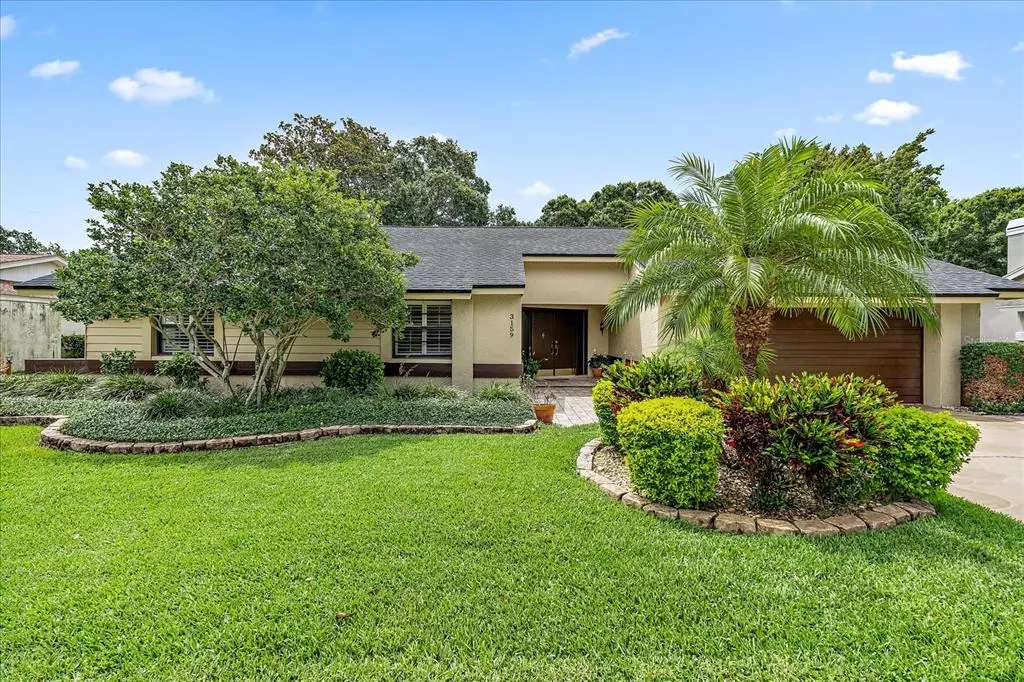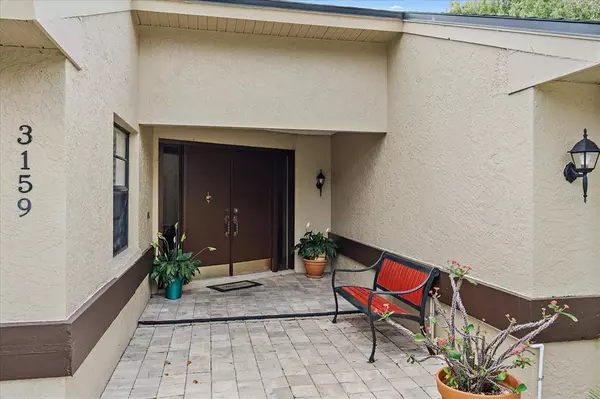$750,000
$735,900
1.9%For more information regarding the value of a property, please contact us for a free consultation.
4 Beds
4 Baths
2,570 SqFt
SOLD DATE : 07/11/2022
Key Details
Sold Price $750,000
Property Type Single Family Home
Sub Type Single Family Residence
Listing Status Sold
Purchase Type For Sale
Square Footage 2,570 sqft
Price per Sqft $291
Subdivision Countryside Tr 56
MLS Listing ID A4537645
Sold Date 07/11/22
Bedrooms 4
Full Baths 3
Half Baths 1
Construction Status Financing,Inspections
HOA Fees $2/ann
HOA Y/N Yes
Originating Board Stellar MLS
Year Built 1981
Annual Tax Amount $4,256
Lot Size 0.280 Acres
Acres 0.28
Property Description
This uniquely designed 4 bedroom, 3 1/2 bath pool home in the heart of Countryside will have you at hello! The welcoming foyer leads you into the great room, featuring a cathedral ceiling and an amazing 360 degree wood burning fireplace as the centerpiece. Relax in the sunken living room while watching TV or shoot a game of pool with your friends! The master bathroom features his and hers separate vanity areas opening into the wet area with a walk-in shower and soaking tub. The other bedrooms and baths are located off the foyer, providing privacy for guests and family members alike. Swim in your own private pool with its built-in outdoor kitchen, all the while enjoying the tasteful flagstone covered patio overlooking the Countryside Lake Course at Hole #2. Optional membership for Countryside Golf Club is also available, where you can enjoy amenities such as 27 holes of golf, tennis, swimming, fitness and private spa; also located nearby is the renowned Chi Chi Rodriquez Public Golf Club. The lot features impeccably maintained landscaping front and rear, with an incredible Staghorn fern in the huge live oak tree out back - welcome to your new home in this beautiful golf course community!
Location
State FL
County Pinellas
Community Countryside Tr 56
Rooms
Other Rooms Attic, Family Room
Interior
Interior Features Cathedral Ceiling(s), Ceiling Fans(s), Living Room/Dining Room Combo, Master Bedroom Main Floor, Open Floorplan, Solid Wood Cabinets, Thermostat, Vaulted Ceiling(s)
Heating Central, Electric, Exhaust Fan
Cooling Central Air
Flooring Carpet, Laminate, Tile
Fireplaces Type Decorative, Wood Burning
Fireplace true
Appliance Cooktop, Dishwasher, Exhaust Fan, Freezer, Gas Water Heater, Ice Maker, Microwave, Refrigerator
Laundry Laundry Room
Exterior
Exterior Feature Irrigation System, Outdoor Grill, Outdoor Kitchen, Rain Gutters, Sliding Doors
Parking Features Driveway, Garage Door Opener
Garage Spaces 2.0
Pool Gunite, In Ground, Lighting, Outside Bath Access, Screen Enclosure, Tile
Community Features Golf
Utilities Available Cable Available, Cable Connected, Electricity Available, Electricity Connected, Natural Gas Available, Phone Available, Public, Sewer Available, Sewer Connected, Street Lights, Underground Utilities, Water Available, Water Connected
View Y/N 1
View Golf Course
Roof Type Shingle
Porch Covered
Attached Garage true
Garage true
Private Pool Yes
Building
Lot Description On Golf Course, Sidewalk
Entry Level One
Foundation Slab
Lot Size Range 1/4 to less than 1/2
Builder Name Ruttenberg/US Homes
Sewer Public Sewer
Water Private, Public
Architectural Style Florida
Structure Type Block, Stucco, Wood Siding
New Construction false
Construction Status Financing,Inspections
Schools
Elementary Schools Curlew Creek Elementary-Pn
Middle Schools Safety Harbor Middle-Pn
High Schools Countryside High-Pn
Others
Pets Allowed Yes
Senior Community No
Ownership Fee Simple
Monthly Total Fees $2
Acceptable Financing Cash, Conventional
Membership Fee Required Optional
Listing Terms Cash, Conventional
Special Listing Condition None
Read Less Info
Want to know what your home might be worth? Contact us for a FREE valuation!

Our team is ready to help you sell your home for the highest possible price ASAP

© 2024 My Florida Regional MLS DBA Stellar MLS. All Rights Reserved.
Bought with HECKLER REALTY GROUP LLC
GET MORE INFORMATION

Agent | License ID: SL3269324






