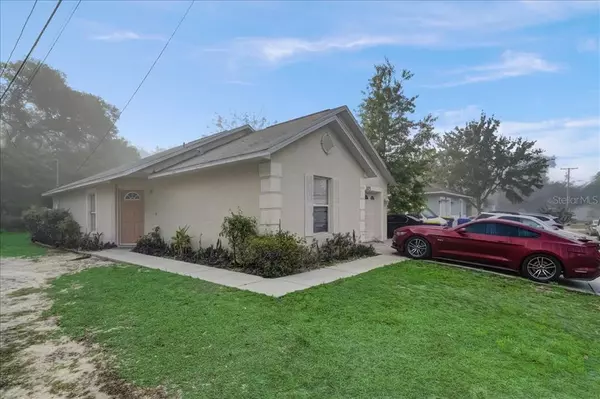$252,000
$249,900
0.8%For more information regarding the value of a property, please contact us for a free consultation.
3 Beds
2 Baths
1,128 SqFt
SOLD DATE : 07/07/2022
Key Details
Sold Price $252,000
Property Type Single Family Home
Sub Type Single Family Residence
Listing Status Sold
Purchase Type For Sale
Square Footage 1,128 sqft
Price per Sqft $223
Subdivision Mascotte Sunset Heights
MLS Listing ID O6015330
Sold Date 07/07/22
Bedrooms 3
Full Baths 2
Construction Status Financing
HOA Y/N No
Originating Board Stellar MLS
Year Built 2007
Annual Tax Amount $2,203
Lot Size 5,227 Sqft
Acres 0.12
Lot Dimensions 50x104
Property Description
Home move-in-ready! This lake view property comes turnkey. Upon entering the foyer, you will find your open floor plan. The kitchen, is located adjacent to the family room, allows for free interaction with the guest as you cook dinner or even enjoy looking past the dining room to the rear patio. The amount of natural light pouring from all sides of the house is amazing, perfect for those who prefer a natural atmosphere. The open space is ideal for entertaining family and friends. Heading to the rest of the home you will find the owner's suite, it has plenty of room. Opposite side, you will find the second full bath next to the second and third bedrooms. Finally, the backyard, you can sit in the patio and enjoy the view and listen to the birds in the backyard. All these amazing features and minutes away from lots of shopping and restaurants, school, churches, gas stations, and State highways. This is a perfect location to call home!
Location
State FL
County Lake
Community Mascotte Sunset Heights
Zoning MF
Interior
Interior Features Open Floorplan
Heating Central
Cooling Central Air
Flooring Carpet, Ceramic Tile
Fireplace false
Appliance Refrigerator
Exterior
Exterior Feature Sliding Doors
Garage Spaces 1.0
Utilities Available Street Lights
View Y/N 1
Roof Type Shingle
Attached Garage true
Garage true
Private Pool No
Building
Story 1
Entry Level One
Foundation Slab
Lot Size Range 0 to less than 1/4
Sewer Public Sewer
Water Public
Structure Type Block, Concrete
New Construction false
Construction Status Financing
Others
Senior Community No
Ownership Fee Simple
Acceptable Financing Cash, Conventional, FHA, VA Loan
Listing Terms Cash, Conventional, FHA, VA Loan
Special Listing Condition None
Read Less Info
Want to know what your home might be worth? Contact us for a FREE valuation!

Our team is ready to help you sell your home for the highest possible price ASAP

© 2024 My Florida Regional MLS DBA Stellar MLS. All Rights Reserved.
Bought with WHEATLEY REALTY GROUP
GET MORE INFORMATION

Agent | License ID: SL3269324






