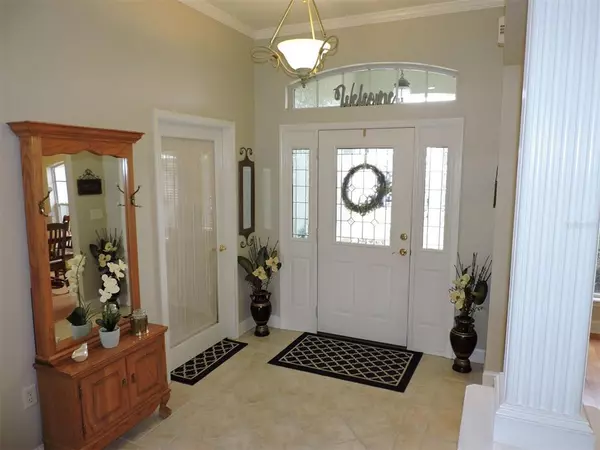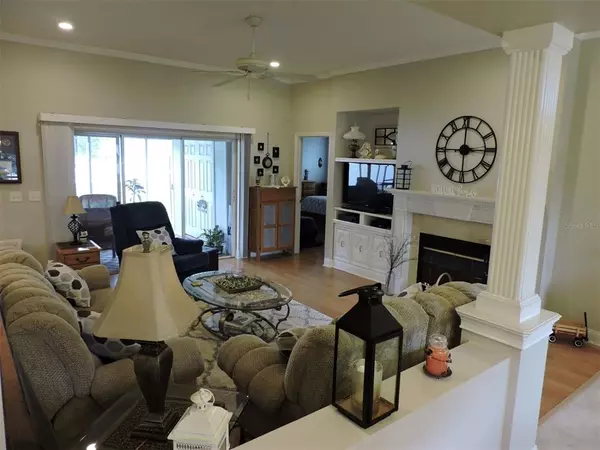$400,000
$399,000
0.3%For more information regarding the value of a property, please contact us for a free consultation.
3 Beds
2 Baths
2,046 SqFt
SOLD DATE : 07/08/2022
Key Details
Sold Price $400,000
Property Type Single Family Home
Sub Type Single Family Residence
Listing Status Sold
Purchase Type For Sale
Square Footage 2,046 sqft
Price per Sqft $195
Subdivision Hunters Run Ph 03
MLS Listing ID L4930315
Sold Date 07/08/22
Bedrooms 3
Full Baths 2
Construction Status Inspections
HOA Fees $24/ann
HOA Y/N Yes
Originating Board Stellar MLS
Year Built 2002
Annual Tax Amount $1,703
Lot Size 0.300 Acres
Acres 0.3
Property Description
ONE OWNER HOME IN EXCELLENT CONDITION: Excellent quality home built by Demaar Construction. 3 bedrooms, 2 baths plus office/bonus room. Large gorgeous Living room with fireplace. Wood floors in Living rm, Dining rm, Master Bedroom & Office. Nice kitchen with 42" upper cabinets, beautiful tiled backsplash, walk-in pantry & extra built-in storage under breakfast bar. Enjoy a Formal Dining rm & breakfast area off kitchen. Dining room has gorgeous double trayed ceiling with crown moldings. Master bedroom has large trayed ceiling & the master bath has dbl sinks, large walk-in closet, shower and separate garden tub. 2nd bedroom also has walk-in closet. Driveway was widened to accommodate 3 vehicles. The roof was put on just under a year ago. Large patio with Brick Pavers for entertaining overlooking large backyard. Seller has built a very nice storage unit on patio. However, this cabinet sits in front of sliding glass door to Master Bedroom. Seller is willing to remove this from property if Buyers do not want it. Seller will also leave covered metal awning where lawnmower sits. (Lawnmower does not stay). All fences are owned by neighbors. Wouldn't take much to fully enclose backyard. All sizes approximate.
Location
State FL
County Polk
Community Hunters Run Ph 03
Zoning RES
Rooms
Other Rooms Attic, Bonus Room, Formal Dining Room Separate, Inside Utility
Interior
Interior Features Ceiling Fans(s), Crown Molding, High Ceilings, Kitchen/Family Room Combo, Open Floorplan, Split Bedroom, Tray Ceiling(s), Walk-In Closet(s)
Heating Electric
Cooling Central Air
Flooring Ceramic Tile, Laminate, Wood
Fireplaces Type Wood Burning
Fireplace true
Appliance Dishwasher, Disposal, Electric Water Heater, Microwave, Range
Laundry Inside, Laundry Room
Exterior
Exterior Feature Irrigation System
Garage Driveway
Garage Spaces 2.0
Utilities Available Cable Connected, Water Connected
Roof Type Shingle
Porch Covered, Screened
Attached Garage true
Garage true
Private Pool No
Building
Lot Description In County, Paved
Entry Level One
Foundation Slab
Lot Size Range 1/4 to less than 1/2
Sewer Septic Tank
Water Public
Architectural Style Contemporary
Structure Type Block, Stucco
New Construction false
Construction Status Inspections
Schools
Elementary Schools Wendell Watson Elem
Middle Schools Lake Gibson Middle/Junio
High Schools Lake Gibson High
Others
Pets Allowed Yes
Senior Community No
Ownership Fee Simple
Monthly Total Fees $24
Acceptable Financing Cash, Conventional, FHA
Membership Fee Required Required
Listing Terms Cash, Conventional, FHA
Special Listing Condition None
Read Less Info
Want to know what your home might be worth? Contact us for a FREE valuation!

Our team is ready to help you sell your home for the highest possible price ASAP

© 2024 My Florida Regional MLS DBA Stellar MLS. All Rights Reserved.
Bought with AMERITEAM REALTY INC
GET MORE INFORMATION

Agent | License ID: SL3269324






