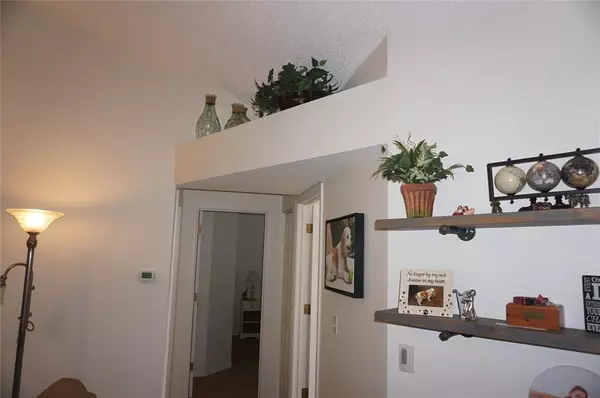$300,800
$297,800
1.0%For more information regarding the value of a property, please contact us for a free consultation.
3 Beds
2 Baths
1,634 SqFt
SOLD DATE : 07/01/2022
Key Details
Sold Price $300,800
Property Type Single Family Home
Sub Type Single Family Residence
Listing Status Sold
Purchase Type For Sale
Square Footage 1,634 sqft
Price per Sqft $184
Subdivision Oak Run Neighborhood 09B
MLS Listing ID OM638781
Sold Date 07/01/22
Bedrooms 3
Full Baths 2
Construction Status Financing
HOA Fees $154/mo
HOA Y/N Yes
Originating Board Stellar MLS
Year Built 1991
Annual Tax Amount $1,301
Lot Size 7,840 Sqft
Acres 0.18
Lot Dimensions 85x93
Property Description
Very beautiful Providence on a well-maintained corner property just a short walk from the Island Club pool complex. BRAND NEW KITCHEN, from the cabinets to the lighting and appliances, including wood-patterned tile, SS appliances including built-in microwave, Corian counters, new sink and faucet, recessed lighting above upper cabinets, garbage disposal. The lanai is a beautiful area, glass-enclosed, with new flooring and its own air-conditioner. That's 240 square feet of bonus space, not added to the "under-air" sq.ft. AND a beautiful 160 sf pavered patio with a remote-control SunShade. Exterior and interior freshly painted, water softener, functional irrigation system, HVAC new in 2015 and serviced annually, roof new in 2020. Extra-large garage contains shelving, extra refrigerator/freezer, even an overhead rack for fishing rods. The attic has a new pull-down stair and plywood has been installed to accommodate extra storage. The Island Club complex features three pools, a large hot tub, a meeting/party building which features a kitchen and a large gazebo for shade if needed. It's being remodeled and will be ready for the summer!!
Location
State FL
County Marion
Community Oak Run Neighborhood 09B
Zoning PUD
Rooms
Other Rooms Den/Library/Office, Family Room, Florida Room, Formal Dining Room Separate, Inside Utility
Interior
Interior Features Ceiling Fans(s), High Ceilings, Open Floorplan, Solid Surface Counters, Solid Wood Cabinets, Vaulted Ceiling(s), Walk-In Closet(s)
Heating Central, Electric, Heat Pump
Cooling Central Air
Flooring Carpet, Ceramic Tile, Laminate
Furnishings Unfurnished
Fireplace false
Appliance Dishwasher, Disposal, Dryer, Electric Water Heater, Microwave, Range, Refrigerator, Washer, Water Softener
Laundry Inside, Laundry Room
Exterior
Exterior Feature Awning(s), Irrigation System, Rain Gutters
Garage Spaces 2.0
Utilities Available Cable Connected, Electricity Connected, Sewer Connected, Underground Utilities, Water Connected
Roof Type Shingle
Porch Enclosed, Patio
Attached Garage true
Garage true
Private Pool No
Building
Story 1
Entry Level One
Foundation Slab
Lot Size Range 0 to less than 1/4
Sewer Public Sewer
Water Public
Architectural Style Contemporary
Structure Type Block, Brick, Stucco, Vinyl Siding
New Construction false
Construction Status Financing
Others
Pets Allowed Yes
Senior Community Yes
Ownership Fee Simple
Monthly Total Fees $154
Acceptable Financing Cash, Conventional
Membership Fee Required Required
Listing Terms Cash, Conventional
Num of Pet 2
Special Listing Condition None
Read Less Info
Want to know what your home might be worth? Contact us for a FREE valuation!

Our team is ready to help you sell your home for the highest possible price ASAP

© 2024 My Florida Regional MLS DBA Stellar MLS. All Rights Reserved.
Bought with ROBERTS REAL ESTATE INC
GET MORE INFORMATION

Agent | License ID: SL3269324






