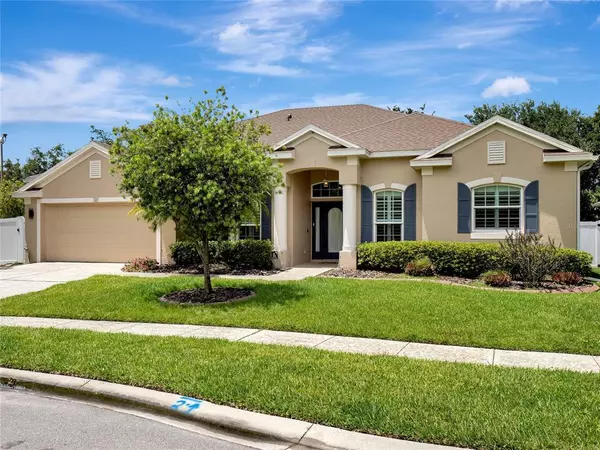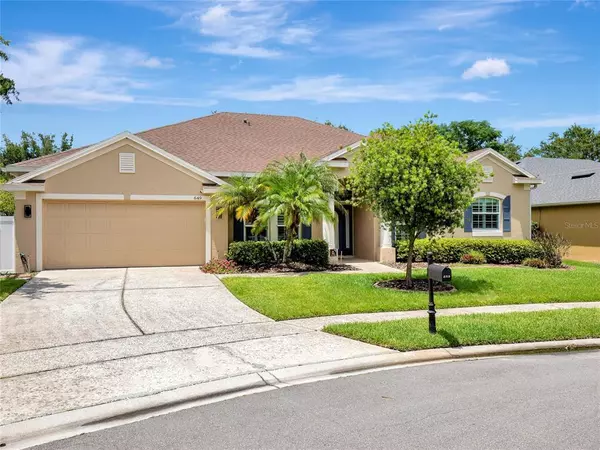$605,000
$578,800
4.5%For more information regarding the value of a property, please contact us for a free consultation.
4 Beds
3 Baths
2,576 SqFt
SOLD DATE : 06/30/2022
Key Details
Sold Price $605,000
Property Type Single Family Home
Sub Type Single Family Residence
Listing Status Sold
Purchase Type For Sale
Square Footage 2,576 sqft
Price per Sqft $234
Subdivision Brookestone
MLS Listing ID O6029917
Sold Date 06/30/22
Bedrooms 4
Full Baths 3
Construction Status Inspections
HOA Fees $81/ann
HOA Y/N Yes
Originating Board Stellar MLS
Year Built 2002
Annual Tax Amount $5,364
Lot Size 9,583 Sqft
Acres 0.22
Property Description
Check out the video www.649belhavenfalls.site/mls Amazing opportunity to check off a lot of must haves without breaking the wallet. One story pool home with newer roof on quiet cul de sac directly next to community amenity center and no rear neighbors in gated community ! Big ticket improvements including NEW ROOF in 2017, all new double pane Low E PGT windows and sliding glass doors, recently resurfaced pool and replaced pool pump. The Wellesey floor plan is very popular due its perfect design and utilization of space. Delivering 4 beds, 3 full baths, AN OFFICE , formal living and dining, Amazing kitchen with lots of counter space and 42 inch cabinets opening to spacious family room. Large sliders give you access to the deep covered lanai overlooking the solar heated and screened pool. Fully fenced yard is just another huge plus. Plantation shutters, rich wood floors, custom closets and crown molding are upgrades not typically seen in this price point. Community amenity center shares the cul de sac, walk next door to enjoy the playground, basketball and tennis courts. Brookestone is a gated community located minutes from 429, 408 and Florida turnpike on ramps , giving you easy commute to anywhere in Central Florida. Numerous shopping and restaurant choices in every direction. Major hospitals and health care facilities minutes away as well. Sought after K-12 public schools. With summer upon us start swimming on closing day and lock in todays interest rates before they go up again ! All furniture is also for sale.
Location
State FL
County Orange
Community Brookestone
Zoning R-1A
Rooms
Other Rooms Den/Library/Office, Family Room, Formal Dining Room Separate, Formal Living Room Separate, Inside Utility
Interior
Interior Features Ceiling Fans(s), Crown Molding, Master Bedroom Main Floor, Solid Surface Counters, Solid Wood Cabinets, Split Bedroom, Stone Counters, Thermostat, Walk-In Closet(s)
Heating Central
Cooling Central Air
Flooring Ceramic Tile, Wood
Fireplace false
Appliance Dishwasher, Dryer, Microwave, Range, Refrigerator, Washer
Laundry Inside
Exterior
Exterior Feature Fence, Irrigation System, Sliding Doors
Parking Features Garage Door Opener
Garage Spaces 2.0
Pool Gunite, Heated, In Ground, Screen Enclosure, Solar Heat
Community Features Deed Restrictions, Gated, Park, Playground, Sidewalks, Tennis Courts
Utilities Available BB/HS Internet Available, Cable Connected, Electricity Connected, Public, Sewer Connected, Street Lights, Underground Utilities, Water Connected
Amenities Available Basketball Court, Gated, Park, Playground, Tennis Court(s)
Roof Type Shingle
Porch Covered, Rear Porch, Screened
Attached Garage true
Garage true
Private Pool Yes
Building
Story 1
Entry Level One
Foundation Slab
Lot Size Range 0 to less than 1/4
Sewer Public Sewer
Water Public
Structure Type Block, Stucco
New Construction false
Construction Status Inspections
Schools
Elementary Schools Westbrooke Elementary
Middle Schools Sunridge Middle
High Schools West Orange High
Others
Pets Allowed Yes
HOA Fee Include Private Road, Recreational Facilities
Senior Community No
Ownership Fee Simple
Monthly Total Fees $81
Acceptable Financing Cash, Conventional, VA Loan
Membership Fee Required Optional
Listing Terms Cash, Conventional, VA Loan
Special Listing Condition None
Read Less Info
Want to know what your home might be worth? Contact us for a FREE valuation!

Our team is ready to help you sell your home for the highest possible price ASAP

© 2024 My Florida Regional MLS DBA Stellar MLS. All Rights Reserved.
Bought with EXP REALTY LLC
GET MORE INFORMATION

Agent | License ID: SL3269324






