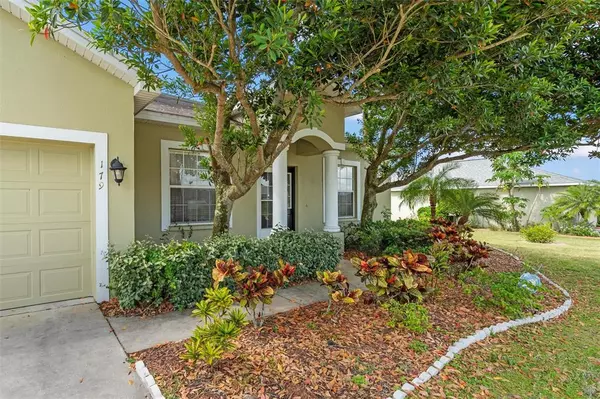$304,500
$324,900
6.3%For more information regarding the value of a property, please contact us for a free consultation.
4 Beds
3 Baths
2,011 SqFt
SOLD DATE : 06/24/2022
Key Details
Sold Price $304,500
Property Type Single Family Home
Sub Type Single Family Residence
Listing Status Sold
Purchase Type For Sale
Square Footage 2,011 sqft
Price per Sqft $151
Subdivision Hamilton View
MLS Listing ID U8154837
Sold Date 06/24/22
Bedrooms 4
Full Baths 3
Construction Status Inspections
HOA Fees $25/ann
HOA Y/N Yes
Originating Board Stellar MLS
Year Built 2007
Annual Tax Amount $1,506
Lot Size 0.290 Acres
Acres 0.29
Property Description
Multiple Offers - Highest and Best by 12pm on Monday, May 9th!!! Seller will make a decision on Monday evening. Welcome to this incredible home in Hamilton View! This spacious 4 bedroom, 3 full bath open floor plan is idealistic for any family. This model features a large master suite, formal living, and dining room. The covered lanai is great for outdoor entertaining on a fully fenced almost 1/3 acre lot. Large enough for a future pool! Quiet, quaint community, yet just off Hwy 27 for quick access to I-4. The only thing left to do is relax and enjoy everything this gorgeous area has to offer.
Location
State FL
County Polk
Community Hamilton View
Interior
Interior Features Ceiling Fans(s), Kitchen/Family Room Combo, Master Bedroom Main Floor, Open Floorplan, Split Bedroom, Walk-In Closet(s)
Heating Central, Electric, Heat Pump
Cooling Central Air
Flooring Carpet, Vinyl
Fireplace false
Appliance Dishwasher, Disposal, Electric Water Heater, Exhaust Fan, Microwave, Range, Refrigerator
Exterior
Exterior Feature Fence, Irrigation System, Lighting, Sidewalk
Garage Spaces 2.0
Utilities Available Cable Connected, Electricity Connected, Underground Utilities
Roof Type Shingle
Attached Garage true
Garage true
Private Pool No
Building
Entry Level One
Foundation Slab
Lot Size Range 1/4 to less than 1/2
Sewer Septic Tank
Water None
Structure Type Block, Stucco
New Construction false
Construction Status Inspections
Schools
Elementary Schools Alta Vista Elem
Middle Schools Boone Middle
High Schools Haines City Senior High
Others
Pets Allowed Yes
Senior Community No
Ownership Fee Simple
Monthly Total Fees $25
Membership Fee Required Required
Special Listing Condition None
Read Less Info
Want to know what your home might be worth? Contact us for a FREE valuation!

Our team is ready to help you sell your home for the highest possible price ASAP

© 2024 My Florida Regional MLS DBA Stellar MLS. All Rights Reserved.
Bought with HOMESMART
GET MORE INFORMATION

Agent | License ID: SL3269324






