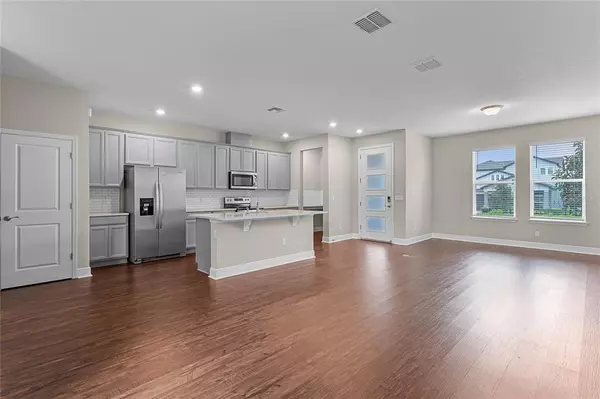$580,000
$580,000
For more information regarding the value of a property, please contact us for a free consultation.
3 Beds
3 Baths
1,789 SqFt
SOLD DATE : 06/24/2022
Key Details
Sold Price $580,000
Property Type Townhouse
Sub Type Townhouse
Listing Status Sold
Purchase Type For Sale
Square Footage 1,789 sqft
Price per Sqft $324
Subdivision Sand Lake Sound
MLS Listing ID O6021207
Sold Date 06/24/22
Bedrooms 3
Full Baths 2
Half Baths 1
Construction Status Inspections
HOA Fees $305/mo
HOA Y/N Yes
Originating Board Stellar MLS
Year Built 2020
Annual Tax Amount $5,511
Lot Size 3,049 Sqft
Acres 0.07
Property Description
Welcome to this Meritage homes townhome located in the Sand Lake Sound neighborhood! Over $40,000 in UPGRADES! Upon entry to this home, one will be impressed with the open floor plan and beautiful GOURMET kitchen, which features smooth solid surface countertops, beautiful white wood cabinetry, upgraded backslash, and stainless-steel appliances. Enjoy the outdoor living space in your privately fenced porch! Located in the heart of Dr. Phillips and nestled among the three major theme parks, Disney World, Universal Orlando, and Sea World. A short drive or walk from this community is the famed “Restaurant Row” which serves up some of the finest fares Orlando has to offer. The fantastic amenities include a resort-style pool, clubhouse, and a recreation field.
Location
State FL
County Orange
Community Sand Lake Sound
Zoning P-D
Interior
Interior Features Stone Counters, Walk-In Closet(s)
Heating Central
Cooling Central Air
Flooring Carpet, Tile
Fireplace false
Appliance Dishwasher, Disposal, Dryer, Electric Water Heater, Range, Refrigerator, Washer
Exterior
Exterior Feature Irrigation System, Sidewalk, Sliding Doors
Garage Spaces 2.0
Community Features Gated, Playground, Water Access
Utilities Available Public
Water Access 1
Water Access Desc Lake
Roof Type Shingle
Attached Garage true
Garage true
Private Pool No
Building
Story 2
Entry Level Two
Foundation Slab
Lot Size Range 0 to less than 1/4
Sewer Public Sewer
Water Public
Structure Type Block
New Construction false
Construction Status Inspections
Schools
Elementary Schools Bay Meadows Elem
Middle Schools Southwest Middle
High Schools Dr. Phillips High
Others
Pets Allowed Breed Restrictions
HOA Fee Include Pool, Maintenance Grounds
Senior Community No
Ownership Fee Simple
Monthly Total Fees $305
Acceptable Financing Cash, Conventional, FHA
Membership Fee Required Required
Listing Terms Cash, Conventional, FHA
Special Listing Condition None
Read Less Info
Want to know what your home might be worth? Contact us for a FREE valuation!

Our team is ready to help you sell your home for the highest possible price ASAP

© 2024 My Florida Regional MLS DBA Stellar MLS. All Rights Reserved.
Bought with CREDIT HOME CORP
GET MORE INFORMATION

Agent | License ID: SL3269324






