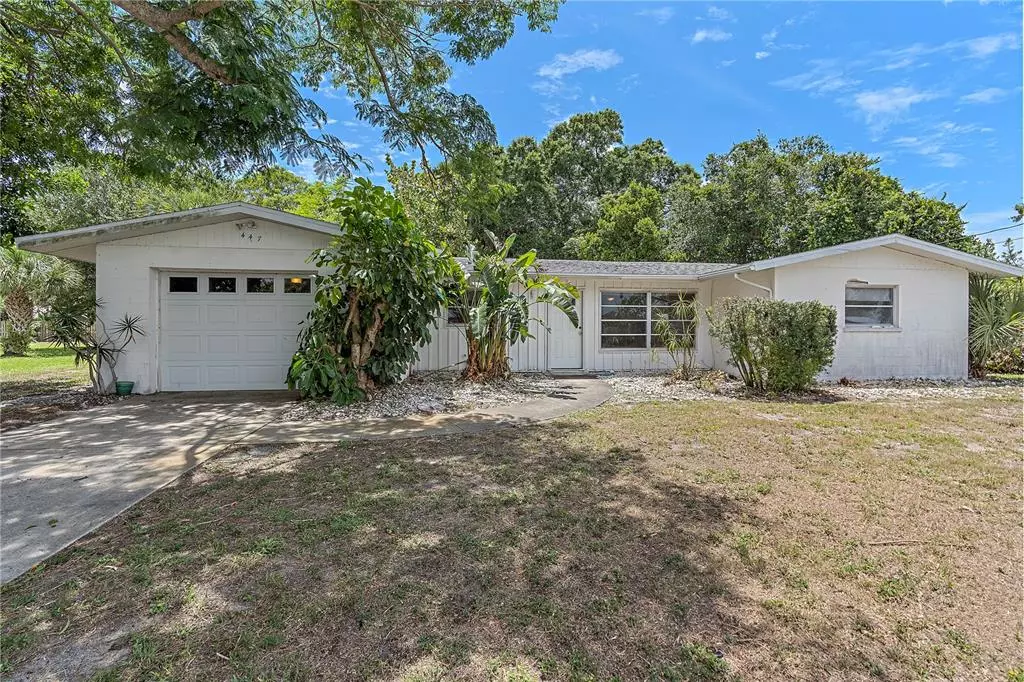$375,000
$285,000
31.6%For more information regarding the value of a property, please contact us for a free consultation.
3 Beds
2 Baths
1,508 SqFt
SOLD DATE : 06/24/2022
Key Details
Sold Price $375,000
Property Type Single Family Home
Sub Type Single Family Residence
Listing Status Sold
Purchase Type For Sale
Square Footage 1,508 sqft
Price per Sqft $248
Subdivision Sorrento Shores
MLS Listing ID N6121473
Sold Date 06/24/22
Bedrooms 3
Full Baths 2
Construction Status No Contingency
HOA Fees $8/ann
HOA Y/N Yes
Originating Board Stellar MLS
Year Built 1964
Annual Tax Amount $1,601
Lot Size 0.340 Acres
Acres 0.34
Property Description
Sorrento Shores is a waterfront community West of Tamiami Trail located between Sarasota and Venice. A rare fixer upper in a prime location offering huge potential once restored. This is a 3-bedroom, 2 bathroom split bedroom layout with large living spaces, just over 1500 square feet, plus a Florida room that measures 14x24 AND a 20x 12 lanai. The house sits on a 1/3 of an acre with gorgeous trees and plenty of room for a pool. The garage is 23 x 14. The HOA is optional! Sorrento Shores allows you to have a fence. You can store your boat or RV on your property provided it is properly screened/blocked from your neighbor’s view. The home has its original Terrazzo floors. With some work this will be a lovely HOME again! There is community marina, too. Sorrento Shores is less than 5 miles to the Gulf of Mexico/Nokomis Beach, and downtown Venice. Oscar Scherer State Park and Legacy Trail are less than 3 miles. Siesta Key Beach is only 11 miles.
Location
State FL
County Sarasota
Community Sorrento Shores
Zoning RSF1
Rooms
Other Rooms Florida Room
Interior
Interior Features Ceiling Fans(s)
Heating Central
Cooling Central Air
Flooring Carpet, Terrazzo
Fireplace false
Appliance Built-In Oven, Dishwasher, Range, Refrigerator
Laundry In Garage
Exterior
Exterior Feature Other
Garage Spaces 1.0
Utilities Available Cable Available, Electricity Connected, Public
Roof Type Shingle
Attached Garage true
Garage true
Private Pool No
Building
Entry Level One
Foundation Slab
Lot Size Range 1/4 to less than 1/2
Sewer Septic Tank
Water Public
Structure Type Block, Stucco
New Construction false
Construction Status No Contingency
Others
Pets Allowed Yes
Senior Community No
Ownership Fee Simple
Monthly Total Fees $8
Acceptable Financing Cash, Conventional
Membership Fee Required Optional
Listing Terms Cash, Conventional
Special Listing Condition None
Read Less Info
Want to know what your home might be worth? Contact us for a FREE valuation!

Our team is ready to help you sell your home for the highest possible price ASAP

© 2024 My Florida Regional MLS DBA Stellar MLS. All Rights Reserved.
Bought with COLDWELL BANKER REALTY
GET MORE INFORMATION

Agent | License ID: SL3269324






