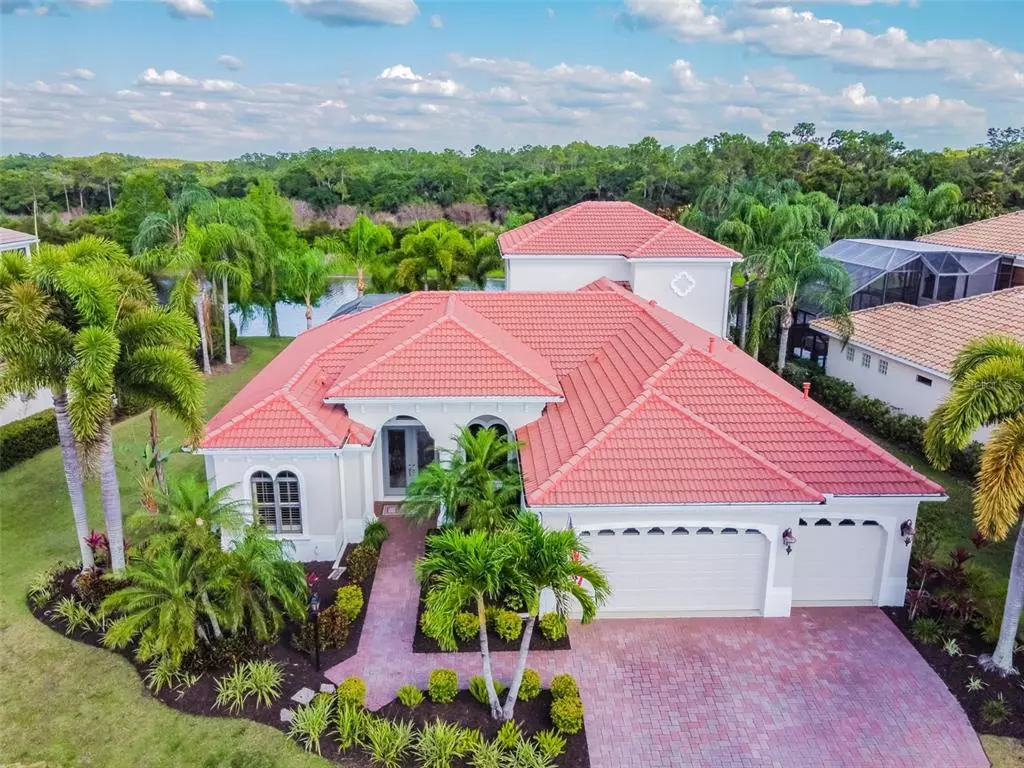$1,189,500
$1,195,000
0.5%For more information regarding the value of a property, please contact us for a free consultation.
4 Beds
4 Baths
3,381 SqFt
SOLD DATE : 06/22/2022
Key Details
Sold Price $1,189,500
Property Type Single Family Home
Sub Type Single Family Residence
Listing Status Sold
Purchase Type For Sale
Square Footage 3,381 sqft
Price per Sqft $351
Subdivision Greenbrook Village,Lakewood Ranch
MLS Listing ID A4535136
Sold Date 06/22/22
Bedrooms 4
Full Baths 4
Construction Status Appraisal,Inspections
HOA Fees $8/ann
HOA Y/N Yes
Originating Board Stellar MLS
Year Built 2006
Annual Tax Amount $6,651
Lot Size 0.280 Acres
Acres 0.28
Property Description
Outstanding opportunity to live in the USA's #1 master planned community of Lakewood Ranch. This Lee Wetherington custom home is situated on a private homesite in the highly desirable Greenbrook Preserve nieghborhood with serene water/nature views from multiple rooms. From the moment you walk past the cozy front entry porch and thru the tall double glass front doors you will notice the magnificent interior detail that continues thru-out the entire home. This 3381 4 bedroom 4 full bath plus den/office home also includes a formal living room with mitered glass window looking out to the relaxing lanai/pool area, a large dining area with pass thru access to the well appointed kitchen overlooking a breakfast room and family room with disappearing corner opening to the caged outdoor living area. The gourmet kitchen has a large island, granite countertops, upgraded cabinets, double built-in ovens and a 5 burner natual gas range with a decorative hood vented to the outside. The 1st floor large master suite includes a bay window overlooking the pool area, double closets, dual countertops with separate sinks, a soaking tub and walk-in shower with glass block. Bedrooms 2 & 3 and baths 2 & 3 are also located on the 1st floor. Upstairs you will find a versatile bonus room, bedroom #4 and bath #4 creating excellent private living quarters. There are also sliding glass doors leading to a paver tiled balcony over looking the lake/preserve. Upgrades include NEW beautiful ceramic tile planks on entire 1st floor and carpet upstairs, new kitchen appliances, freshly painted exterior/interior of home and epoxy flooring and built-in cabinets in garage. The location of this wonderful home is with-in walking distance of "A" rated elementary and middle schools and close to community parks, shopping, restaurants, all services, multiple golf courses, Waterside entertainment complex, UTC mall and our famous gulf beaches. With its' well rounded surroundings and low HOA fees now is the time to start enjoying the Lakewood Ranch lifestyle.
Location
State FL
County Manatee
Community Greenbrook Village, Lakewood Ranch
Zoning PDMU
Rooms
Other Rooms Attic, Bonus Room, Den/Library/Office, Family Room, Formal Dining Room Separate, Formal Living Room Separate, Great Room, Inside Utility, Interior In-Law Suite
Interior
Interior Features Built-in Features, Ceiling Fans(s), Crown Molding, High Ceilings, Kitchen/Family Room Combo, Master Bedroom Main Floor, Open Floorplan, Solid Wood Cabinets, Split Bedroom, Stone Counters, Tray Ceiling(s), Walk-In Closet(s), Window Treatments
Heating Central, Electric, Natural Gas
Cooling Central Air, Zoned
Flooring Carpet, Ceramic Tile
Fireplace false
Appliance Dishwasher, Disposal, Dryer, Exhaust Fan, Gas Water Heater, Microwave, Range, Refrigerator, Washer
Laundry Inside
Exterior
Exterior Feature Balcony, Irrigation System, Outdoor Kitchen, Sliding Doors
Parking Features Garage Door Opener, Guest
Garage Spaces 3.0
Pool Auto Cleaner, Child Safety Fence, Gunite, In Ground
Community Features Deed Restrictions, Irrigation-Reclaimed Water, Park, Playground
Utilities Available Cable Connected, Electricity Connected, Public, Sprinkler Recycled, Street Lights
Amenities Available Park, Playground
Waterfront Description Lake, Pond
View Y/N 1
View Park/Greenbelt, Pool, Trees/Woods, Water
Roof Type Tile
Porch Covered, Deck, Enclosed, Patio, Porch, Screened
Attached Garage true
Garage true
Private Pool Yes
Building
Lot Description Conservation Area, Cul-De-Sac, In County, Sidewalk, Paved
Entry Level Two
Foundation Slab, Stem Wall
Lot Size Range 1/4 to less than 1/2
Sewer Public Sewer
Water Public
Architectural Style Contemporary, Ranch, Mediterranean
Structure Type Block, Stucco
New Construction false
Construction Status Appraisal,Inspections
Schools
Elementary Schools Mcneal Elementary
Middle Schools Nolan Middle
High Schools Lakewood Ranch High
Others
Pets Allowed Yes
Senior Community No
Ownership Fee Simple
Monthly Total Fees $8
Acceptable Financing Cash, Conventional
Membership Fee Required Required
Listing Terms Cash, Conventional
Special Listing Condition None
Read Less Info
Want to know what your home might be worth? Contact us for a FREE valuation!

Our team is ready to help you sell your home for the highest possible price ASAP

© 2024 My Florida Regional MLS DBA Stellar MLS. All Rights Reserved.
Bought with LIVING VOGUE LLC
GET MORE INFORMATION

Agent | License ID: SL3269324






