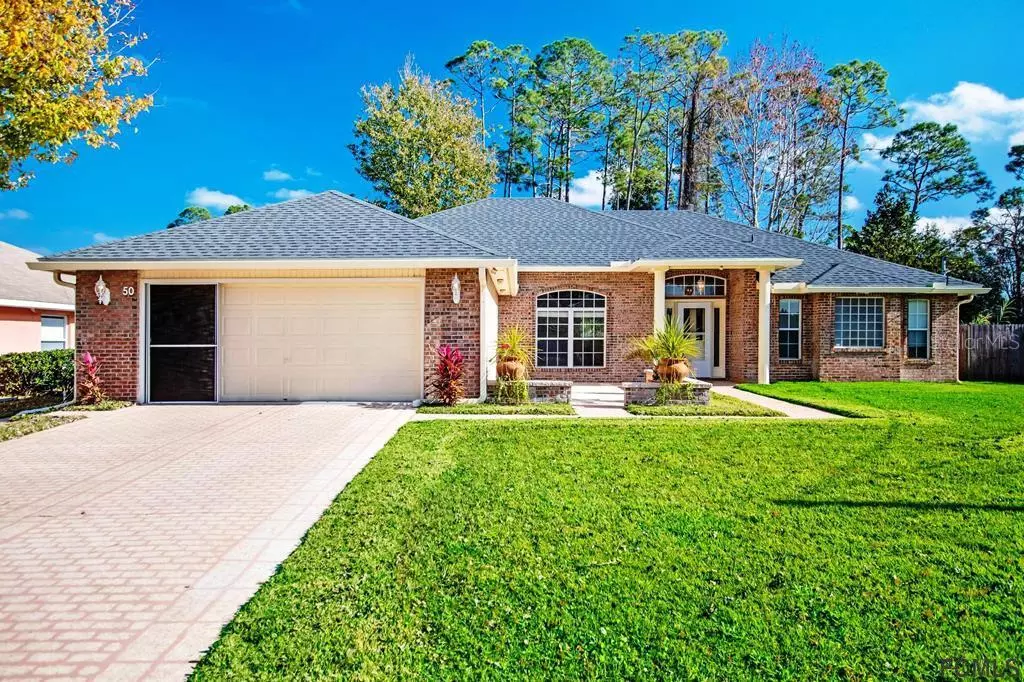$330,000
$334,900
1.5%For more information regarding the value of a property, please contact us for a free consultation.
3 Beds
2 Baths
2,040 SqFt
SOLD DATE : 02/14/2022
Key Details
Sold Price $330,000
Property Type Single Family Home
Sub Type Single Family Residence
Listing Status Sold
Purchase Type For Sale
Square Footage 2,040 sqft
Price per Sqft $161
Subdivision Belle Terre
MLS Listing ID FC273487
Sold Date 02/14/22
Bedrooms 3
Full Baths 2
HOA Y/N No
Originating Board Flagler
Year Built 2004
Annual Tax Amount $2,489
Lot Size 10,018 Sqft
Acres 0.23
Property Description
Immaculate 3 Bedroom 2 Bath Home with 2040 Living Square Ft. in a nice neighborhood. The interior features Tile, Vinyl Laminate & Carpet Flooring, Knockdown Ceilings, Orange Peel Walls, Ceiling Fans, Double Pane Windows, Large Kitchen & Breakfast Nook with Wood Cabinets and plenty of Counter Space, Dining Room, a huge Living Room with a wood burning fireplace and sliders to the Screened Patio. This home is a split floor plan with two large Guest Bedrooms and a Guest Bath on one side of the house and a Huge Master Bedroom with a walk in Closet, the Master Bath has a Garden Tub, Walk in Shower and Dual Vanities. Exterior Features: Sprinkler System on a Well, Screen Garage, Gutters & Downspouts,a big Fenced backyard with plenty of room for a Pool. The AC was replaced in 2017 the roof was replaced in 2021. This home is close Restaurants, Shopping, Parks, Walking & Hiking Trails and a short drive to the Beach. Look at the pictures watch the tour and call today for an appointment.
Location
State FL
County Flagler
Community Belle Terre
Zoning SFR-3
Interior
Interior Features Ceiling Fans(s), Walk-In Closet(s)
Heating Central, Electric
Cooling Central Air
Flooring Carpet, Laminate, Tile
Fireplace true
Appliance Dishwasher, Microwave, Range, Refrigerator
Laundry Laundry Room
Exterior
Exterior Feature Fence, Rain Gutters
Garage Spaces 2.0
Utilities Available Cable Available, Sewer Connected, Sprinkler Well, Water Connected
Roof Type Shingle
Garage true
Private Pool No
Building
Lot Description Interior Lot
Story 1
Entry Level Multi/Split
Lot Size Range 0 to less than 1/4
Sewer Public Sewer
Water Public
Architectural Style Traditional
Structure Type Brick
Others
Senior Community No
Read Less Info
Want to know what your home might be worth? Contact us for a FREE valuation!

Our team is ready to help you sell your home for the highest possible price ASAP

© 2024 My Florida Regional MLS DBA Stellar MLS. All Rights Reserved.
Bought with NON-MLS OFFICE
GET MORE INFORMATION

Agent | License ID: SL3269324






