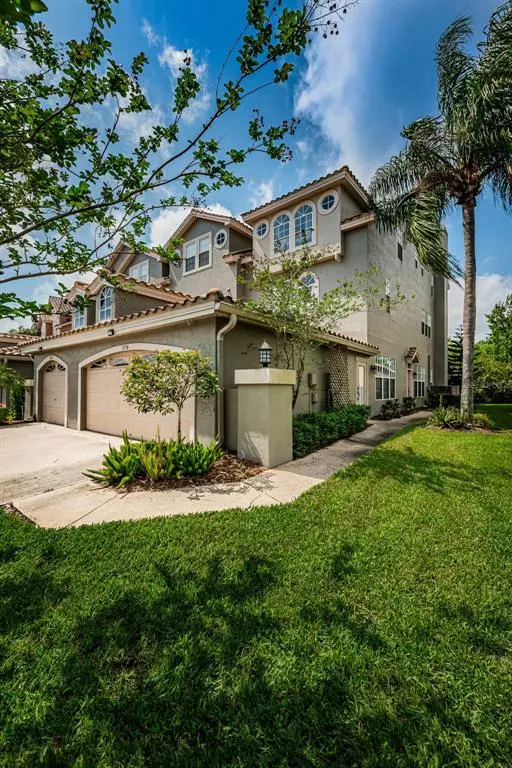$501,000
$500,000
0.2%For more information regarding the value of a property, please contact us for a free consultation.
3 Beds
4 Baths
3,160 SqFt
SOLD DATE : 06/21/2022
Key Details
Sold Price $501,000
Property Type Townhouse
Sub Type Townhouse
Listing Status Sold
Purchase Type For Sale
Square Footage 3,160 sqft
Price per Sqft $158
Subdivision Boot Ranch - Eagle Watch
MLS Listing ID U8158838
Sold Date 06/21/22
Bedrooms 3
Full Baths 3
Half Baths 1
HOA Fees $270/mo
HOA Y/N Yes
Originating Board Stellar MLS
Year Built 1993
Annual Tax Amount $5,104
Lot Size 3,920 Sqft
Acres 0.09
Property Description
Come home to this incredible 3 Bedroom, 3.5 Bath, 2 Car attached Garage, END UNIT Townhome on a private nature reserve in Boot Ranch-Palm Harbor! Super convenient East Lake corridor LOCATION with over 3,100 SF of living space, this home is large and spacious, offering volume ceilings, crown molding, tons of storage and walk-in closets, flexible floor plan, and lots of natural light! The Kitchen features an island with breakfast bar and pendant lighting, a wealth of cabinets, new Moen faucet, closet pantry, and eat-in space with room for a table. Enjoy meals in the light and bright, adjacent Dining Room. Gracious Living Room, with wood-burning fireplace and huge glass sliding doors to the screened Lanai, offers extraordinary light and tranquil views! An updated half Bathroom for guests, large walk-in storage Closet, and Garage access entry completes the first floor. The second floor features the impressive Master Bedroom Suite with window seat for stunning wooded views, comfortable sitting room, two very large walk in closets, and private Bath with dual sinks/vanities, step-in shower, soaking tub, water closet, and linen closet. A Laundry Closet with washer, dryer, and laundry sink sits conveniently on the second floor. You’ll find two additional, generously sized Bedrooms on the third floor, each with wonderful views, impressive closet space and private En Suite Bathrooms with new sink faucets. Plenty of parking in oversized, attached 2 Car Garage and driveway, with guest parking lot located across the street. The gated, well-manicured, Eagles Reserve community is pet friendly (with restrictions) and offers a sparkling community Pool, Tennis courts, Pickleball, sidewalks, and easy living! Centrally located in the East Lake corridor with easy access to major roads, grocery, shopping, popular dining, airport, and beaches. This townhome is a must-see…Call for your showing today!
Location
State FL
County Pinellas
Community Boot Ranch - Eagle Watch
Zoning RPD-5
Rooms
Other Rooms Bonus Room, Den/Library/Office, Formal Dining Room Separate, Inside Utility
Interior
Interior Features Built-in Features, Ceiling Fans(s), Crown Molding, Eat-in Kitchen, High Ceilings, Master Bedroom Upstairs, Split Bedroom, Walk-In Closet(s), Window Treatments
Heating Central, Electric
Cooling Central Air
Flooring Carpet, Laminate, Tile, Wood
Fireplaces Type Living Room, Wood Burning
Furnishings Unfurnished
Fireplace true
Appliance Dishwasher, Disposal, Dryer, Electric Water Heater, Microwave, Range, Refrigerator, Washer
Laundry Inside, Laundry Closet, Upper Level
Exterior
Exterior Feature Irrigation System, Lighting, Rain Gutters, Sidewalk, Sliding Doors
Garage Driveway, Garage Door Opener, Oversized
Garage Spaces 2.0
Community Features Deed Restrictions, Gated, Pool, Sidewalks, Tennis Courts
Utilities Available Electricity Connected, Public, Sewer Connected, Street Lights, Underground Utilities, Water Connected
Amenities Available Fence Restrictions, Gated, Pickleball Court(s), Pool, Security, Tennis Court(s), Vehicle Restrictions
Waterfront false
View Trees/Woods
Roof Type Tile
Porch Covered, Porch, Rear Porch, Screened
Attached Garage true
Garage true
Private Pool No
Building
Lot Description Conservation Area, Corner Lot, Level, Sidewalk, Paved, Private
Story 3
Entry Level Three Or More
Foundation Slab
Lot Size Range 0 to less than 1/4
Sewer Public Sewer
Water Public
Structure Type Concrete, Stucco, Wood Frame
New Construction false
Schools
Elementary Schools Forest Lakes Elementary-Pn
Middle Schools Carwise Middle-Pn
High Schools East Lake High-Pn
Others
Pets Allowed Breed Restrictions, Yes
HOA Fee Include Common Area Taxes, Pool, Maintenance Structure, Maintenance Grounds, Management, Pool, Security, Trash
Senior Community No
Ownership Fee Simple
Monthly Total Fees $311
Acceptable Financing Cash, Conventional, VA Loan
Membership Fee Required Required
Listing Terms Cash, Conventional, VA Loan
Special Listing Condition None
Read Less Info
Want to know what your home might be worth? Contact us for a FREE valuation!

Our team is ready to help you sell your home for the highest possible price ASAP

© 2024 My Florida Regional MLS DBA Stellar MLS. All Rights Reserved.
Bought with CENTURY 21 EAST LAKE REALTY
GET MORE INFORMATION

Agent | License ID: SL3269324






