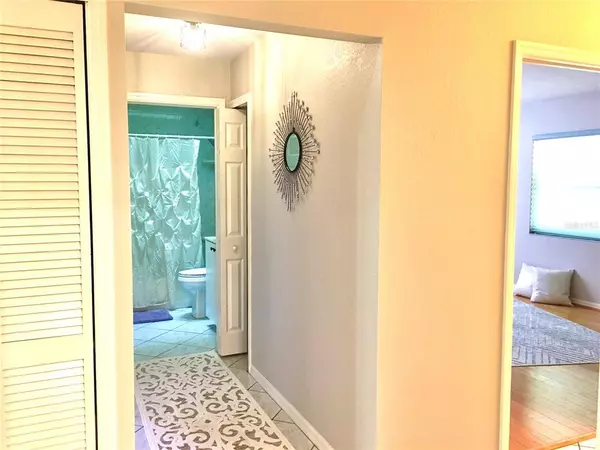$399,900
$399,900
For more information regarding the value of a property, please contact us for a free consultation.
3 Beds
2 Baths
1,829 SqFt
SOLD DATE : 06/17/2022
Key Details
Sold Price $399,900
Property Type Single Family Home
Sub Type Villa
Listing Status Sold
Purchase Type For Sale
Square Footage 1,829 sqft
Price per Sqft $218
Subdivision Burnt Store Golf Villas
MLS Listing ID C7456468
Sold Date 06/17/22
Bedrooms 3
Full Baths 2
Construction Status Appraisal,Financing,Inspections
HOA Fees $140/mo
HOA Y/N Yes
Year Built 1998
Annual Tax Amount $1,829
Lot Size 3,920 Sqft
Acres 0.09
Property Description
Glamorous freshly updated WATERFRONT Villa in the stately private community of the Burnt Store Golf Villas located in the highly desirable deed-restricted Burnt Store Isles neighborhood. This 3 Bedroom 2 Bathroom 2 Car garage private end unit Villa consisting of 1829 square feet will astound you with many impressive features such as high ceilings in all rooms and unique architecture. Many outdoor areas such as a screened in front porch and a rear lanai with outstanding views of the water. One of the only villas with a large concrete dock perfect for fishing kayaking or boating. Great location close to Twin Isles Country Club, Shopping and more with-in walking distance. Enjoy the well managed private community lifestyle of friendly neighbors with low HOA fees. Boating access to the harbor through the exciting wildlife nature of Alligator Creek. Hurry in, for this move in ready private villa. Schedule your showing before this one is gone. This one won't last long.
Location
State FL
County Charlotte
Community Burnt Store Golf Villas
Zoning GM-15
Interior
Interior Features High Ceilings, Vaulted Ceiling(s)
Heating Central, Electric
Cooling Central Air
Flooring Tile, Vinyl
Fireplace false
Appliance Dishwasher, Disposal, Dryer, Electric Water Heater, Microwave, Range, Refrigerator, Trash Compactor, Washer
Laundry Inside, Laundry Closet
Exterior
Exterior Feature Irrigation System, Lighting, Rain Gutters, Sprinkler Metered
Parking Features Driveway, Garage Door Opener
Garage Spaces 2.0
Community Features Deed Restrictions, Fishing, Golf Carts OK, Golf, Park, Special Community Restrictions, Water Access, Waterfront
Utilities Available BB/HS Internet Available, Cable Available, Electricity Connected, Phone Available, Public, Sewer Connected, Underground Utilities, Water Connected
Waterfront Description Creek
View Y/N 1
Water Access 1
Water Access Desc Bay/Harbor,Creek
View Water
Roof Type Tile
Attached Garage true
Garage true
Private Pool No
Building
Lot Description Paved
Story 1
Entry Level One
Foundation Slab
Lot Size Range 0 to less than 1/4
Sewer Public Sewer
Water Public
Structure Type Block, Stucco
New Construction false
Construction Status Appraisal,Financing,Inspections
Others
Pets Allowed Yes
HOA Fee Include Escrow Reserves Fund, Maintenance Grounds, Private Road
Senior Community No
Ownership Fee Simple
Monthly Total Fees $140
Acceptable Financing Cash, Conventional
Membership Fee Required Required
Listing Terms Cash, Conventional
Special Listing Condition None
Read Less Info
Want to know what your home might be worth? Contact us for a FREE valuation!

Our team is ready to help you sell your home for the highest possible price ASAP

© 2024 My Florida Regional MLS DBA Stellar MLS. All Rights Reserved.
Bought with KW PEACE RIVER PARTNERS
GET MORE INFORMATION

Agent | License ID: SL3269324






