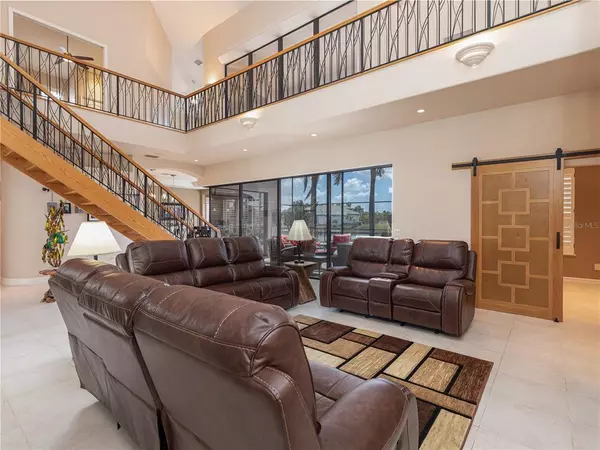$1,360,000
$1,375,000
1.1%For more information regarding the value of a property, please contact us for a free consultation.
4 Beds
4 Baths
3,823 SqFt
SOLD DATE : 06/15/2022
Key Details
Sold Price $1,360,000
Property Type Single Family Home
Sub Type Single Family Residence
Listing Status Sold
Purchase Type For Sale
Square Footage 3,823 sqft
Price per Sqft $355
Subdivision Punta Gorda Isles Sec 15
MLS Listing ID C7456849
Sold Date 06/15/22
Bedrooms 4
Full Baths 2
Half Baths 2
Construction Status Financing,Inspections
HOA Y/N No
Originating Board Stellar MLS
Year Built 2000
Annual Tax Amount $9,490
Lot Size 9,583 Sqft
Acres 0.22
Lot Dimensions 80x120x82x120
Property Description
TWO-STORY, WATERFRONT HOME IN BURNT STORE ISLES W/FABOULOUS WIDE BASIN VIEW & SAILBOAT ACCESS-Check out this 4 bed/2 full/2 half bath, waterfront home in BSI w/82ft of seawall. Brick paver, circular driveway leads to the welcoming double-door entry. Step into a large great room w/soaring, two-story ceilings & spectacular views straight out to the pool & canal beyond. Zero-corner, sliding glass doors extend the living space out onto the lanai leading you to the ideal outdoor entertaining area. The gourmet kitchen has it all - built-in double ovens, center island w/prep sink, oversized refrigerator, breakfast bar, wine refrigerator & ample cabinet & counter space. The adjacent dining area overlooks the pool & canal view. Home boasts extra large bedrooms including a 1st-floor master suite w/spa-like master bath, oversized walk-in closet/dressing room & walk-out access to the lanai w/pool & canal views. The master bath features a garden tub, tiled shower, dual sinks & private WC. The walk-in closet connects directly to the laundry room. Completing the 1st floor is a half bath & the 4th bedroom that makes a great home office/den thanks to the built-in desk/workspace. Upstairs, you'll discover two large guest rooms, a guest bath plus a loft/media room. The 2nd floor views of the pool & canal are stunning. Enjoy the beautiful sunsets from this elevated, vantage point. Outside, the large lanai boasts a fabulous brick paver deck w/in-ground, heated pool (solar & heat pump). Pool features a in-water pub table for enjoying your favorite beverage while relaxing in the pool. Other features include a pool bath & storage closet. A brick paver path behind the lanai leads to the extended concrete dock w/10,000 lb boat lift. Water & electric hook-ups are available dockside. Start enjoying some of the best fishing & boating in SW Florida from your own backyard. Wide canal basin has the added advantage of providing enough room to easily maneuver your boat on & off your lift w/ease. Other amenities include two A/Cs (upstairs & down), attached 3-car garage, electric roll down hurricane shutter at entry & water softener. Lots of recent updates including resurfaced pool & new pool pump (2021), new irrigation control box & new water softener (2020), new cradle on boat lift, two new A/C units [Biologic3 UV Sterilization w/10-yr warranty] (2022), new electric pool heater w/5-yr warranty (2022), new solar pool blanket, fresh exterior paint & lighting (2021), two new kitchen faucets & garbage disposals (2021), new manabloc plumbing system & new barn door at entry to master suite. Make an appointment today & discover your place in paradise.
Location
State FL
County Charlotte
Community Punta Gorda Isles Sec 15
Zoning GS-3.5
Rooms
Other Rooms Family Room, Great Room, Inside Utility
Interior
Interior Features Built-in Features, Cathedral Ceiling(s), Ceiling Fans(s), High Ceilings, Master Bedroom Main Floor, Open Floorplan, Solid Surface Counters, Solid Wood Cabinets, Split Bedroom, Tray Ceiling(s), Walk-In Closet(s)
Heating Central, Electric
Cooling Central Air, Zoned
Flooring Ceramic Tile
Fireplace false
Appliance Built-In Oven, Dishwasher, Dryer, Electric Water Heater, Microwave, Range, Refrigerator, Washer, Water Softener, Wine Refrigerator
Laundry Inside, Laundry Room
Exterior
Exterior Feature Hurricane Shutters, Irrigation System, Sliding Doors
Parking Features Circular Driveway, Garage Door Opener
Garage Spaces 3.0
Pool Gunite, Heated, In Ground, Outside Bath Access, Screen Enclosure, Solar Heat
Community Features Deed Restrictions
Utilities Available BB/HS Internet Available, Cable Connected, Electricity Connected, Sewer Connected, Water Connected
Waterfront Description Canal - Saltwater
View Y/N 1
Water Access 1
Water Access Desc Bay/Harbor,Canal - Saltwater,Gulf/Ocean to Bay
View Water
Roof Type Tile
Porch Screened
Attached Garage true
Garage true
Private Pool Yes
Building
Lot Description FloodZone, City Limits, Near Golf Course, Paved
Entry Level Two
Foundation Slab
Lot Size Range 0 to less than 1/4
Sewer Public Sewer
Water Public
Architectural Style Custom, Florida
Structure Type Block, Stucco
New Construction false
Construction Status Financing,Inspections
Schools
Elementary Schools Sallie Jones Elementary
Middle Schools Punta Gorda Middle
High Schools Charlotte High
Others
Senior Community No
Ownership Fee Simple
Acceptable Financing Cash, Conventional
Listing Terms Cash, Conventional
Special Listing Condition None
Read Less Info
Want to know what your home might be worth? Contact us for a FREE valuation!

Our team is ready to help you sell your home for the highest possible price ASAP

© 2024 My Florida Regional MLS DBA Stellar MLS. All Rights Reserved.
Bought with DALTON WADE INC
GET MORE INFORMATION

Agent | License ID: SL3269324






