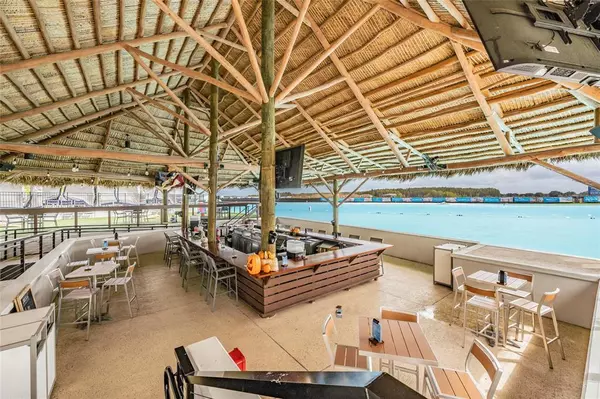$655,000
$620,000
5.6%For more information regarding the value of a property, please contact us for a free consultation.
4 Beds
3 Baths
2,744 SqFt
SOLD DATE : 06/14/2022
Key Details
Sold Price $655,000
Property Type Single Family Home
Sub Type Single Family Residence
Listing Status Sold
Purchase Type For Sale
Square Footage 2,744 sqft
Price per Sqft $238
Subdivision Epperson North Village C-1
MLS Listing ID T3368741
Sold Date 06/14/22
Bedrooms 4
Full Baths 3
Construction Status Financing,Inspections
HOA Fees $75/qua
HOA Y/N Yes
Originating Board Stellar MLS
Year Built 2021
Annual Tax Amount $2,954
Lot Size 6,969 Sqft
Acres 0.16
Property Description
One or more photo(s) has been virtually staged. Welcome to this beautiful 2-story Epperson Home. Built by Pulte Homes and featuring 4 bedrooms, 3 full bathrooms, a 2-car garage + storage for a Golf Cart, a beautiful lanai with a fenced yard and pond view so you can enjoy the Florida Sunsets from your very own home. The Summerwood Grand floor plan offers a pleasant space with pocket sliding doors for an indoor/outdoor space combo. This home was carefully upgraded by the Sellers to include all the following: the popular Pulte Gourmet Kitchen with an extended granite island, white 42” cabinets, Whirlpool stainless steel appliances with a glass cooktop, a bowtie style built-in oven + microwave/convection oven (smart oven with touchscreen), and dishwasher. The home also features an 8’ glass front door and 8’ interior doors for a more spacious feeling, the Pulte super shower with upgraded tile & flooring, a custom backsplash, a gooseneck faucet in the kitchen, bronze hardware in the kitchen and bathrooms to match the Modern Farmhouse décor, wrought iron & oak stained railing, matching pendants + a show stopper Modern Farmhouse dining room light, and ceiling fans in the Livingroom, lanai, and 2 of the bedrooms. The laundry room is also upgraded with a sink addition and cabinets on top and bottom. The Owner’s suite is downstairs with a large bathroom and huge walk-in closet. This home sits on a pond-view lot that is 57’ wide and 120’ deep. Looking to add a pool? It’s large enough to build a pool and still have extra space left over. Pool rendering attached for planning purposes only (no pool included). This home is walking distance to the Epperson Crystal Lagoon. All photographed appliances are included. This home is MOVE IN READY, the Sellers are ready to GO! Book a tour today. HOA quarterly fee is only $225 per quarter and includes cable + the fastest internet in the nation, Ultra-Fi (internet speed: 400+mbps/400+mbps). Crystal Lagoon Membership Fee is $125 per quarter (mandatory). The closest Elementary Schools are Innovation Preparatory Academy, a tuition-free charter school by Metro Development Group, Wesley Chapel Elementary & Watergrass Elementary. The nearest high schools are Kirkland Academy of Innovation High School (coming soon, Summer 2022) and Wesley Chapel HS. LIFE AT THE LAGOON is like nothing else…. The property is in the Epperson North Lagoon Community, featuring “Street Leaf” (solar streetlights), home of the first Crystal Lagoon, where Residents have access to: Paddle Boarding, Kayaking, a Wibit Obstacle Course, Cabanas, Sandy Beaches, Live Music Events, Swim Up Bar and Resident Only Events. The Lagoon is like an Outdoor Clubhouse. The Holiday/Seasonal Events include Happy Hour, Trivia Night, Family Night, Movies on the Lawn, Sounds of Summer (live music series), Karaoke, Pumpkin Patch in November, Golf Cart parades, Cinco de Mayo Resident only celebration, Fourth of July Resident Only celebration and much more. The Epperson Community Amenities include an Eagle’s Nest Part, a dog park and golf cart paths. This home is located about 10 minutes away from KRATE, the new outdoor mall, 35 minutes north of Downtown Tampa, 45 minutes from Tampa International Airport, an hour and a half from Orlando and Walt Disney World. Shopping malls such are just 15 minutes away. Schedule a private tour today! The washer and dryer do not convey.
Location
State FL
County Pasco
Community Epperson North Village C-1
Zoning MPUD
Interior
Interior Features Ceiling Fans(s), In Wall Pest System, Master Bedroom Main Floor, Open Floorplan, Solid Wood Cabinets, Stone Counters, Thermostat, Walk-In Closet(s)
Heating Central
Cooling Central Air
Flooring Carpet, Ceramic Tile
Furnishings Negotiable
Fireplace false
Appliance Built-In Oven, Convection Oven, Cooktop, Dishwasher, Disposal, Dryer, Freezer, Microwave, Refrigerator, Washer
Laundry Laundry Room
Exterior
Exterior Feature Irrigation System, Lighting, Sidewalk, Sliding Doors, Storage
Garage Spaces 2.0
Fence Fenced, Other
Community Features Deed Restrictions, Golf Carts OK, Park, Playground, Pool, Sidewalks, Water Access
Utilities Available Cable Connected, Electricity Connected, Fiber Optics, Public, Water Connected
Amenities Available Cable TV, Clubhouse, Park, Playground, Pool
View Y/N 1
View Water
Roof Type Shingle
Attached Garage true
Garage true
Private Pool No
Building
Story 2
Entry Level Two
Foundation Slab
Lot Size Range 0 to less than 1/4
Builder Name PULTE HOMES
Sewer Public Sewer
Water Public
Structure Type Stucco
New Construction false
Construction Status Financing,Inspections
Schools
Elementary Schools Wesley Chapel Elementary-Po
Middle Schools Thomas E Weightman Middle-Po
High Schools Wesley Chapel High-Po
Others
Pets Allowed Yes
HOA Fee Include Cable TV, Internet
Senior Community No
Ownership Fee Simple
Monthly Total Fees $116
Acceptable Financing Cash, Conventional, VA Loan
Membership Fee Required Required
Listing Terms Cash, Conventional, VA Loan
Num of Pet 2
Special Listing Condition None
Read Less Info
Want to know what your home might be worth? Contact us for a FREE valuation!

Our team is ready to help you sell your home for the highest possible price ASAP

© 2024 My Florida Regional MLS DBA Stellar MLS. All Rights Reserved.
Bought with LA ROSA REALTY PRESTIGE
GET MORE INFORMATION

Agent | License ID: SL3269324






