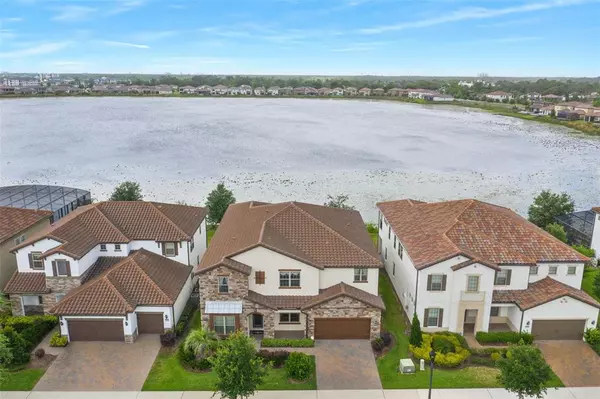$1,350,000
$1,365,000
1.1%For more information regarding the value of a property, please contact us for a free consultation.
6 Beds
6 Baths
4,897 SqFt
SOLD DATE : 06/14/2022
Key Details
Sold Price $1,350,000
Property Type Single Family Home
Sub Type Single Family Residence
Listing Status Sold
Purchase Type For Sale
Square Footage 4,897 sqft
Price per Sqft $275
Subdivision Ruby Lake
MLS Listing ID O6017989
Sold Date 06/14/22
Bedrooms 6
Full Baths 4
Half Baths 2
Construction Status Inspections
HOA Fees $325/mo
HOA Y/N Yes
Year Built 2018
Annual Tax Amount $13,835
Lot Size 8,276 Sqft
Acres 0.19
Property Description
Dramatic waterfront views abound from this better than new Ruby Lake executive home with pool, set along the shores of Ruby Lake in the fast-growing O-Town West development of Dr. Phillips. This luxury, gated lakefront community is located amid the newest amenities in the heart of Orlando’s famed attractions. The Richmond-model is the largest home available in the neighborhood and features 6 bedrooms, 4 plus two half bathrooms, loft, office or den, and a three-car tandem garage. Elegant wood flooring sets the stage for fashionable living with a massive great room, family dining, work-station, and chef’s kitchen with island, stone countertops, gas cooktop, tile backsplash, and stainless appliances. A spacious lanai offers an outdoor oasis to enjoy the best of Florida and features roller screens that open with the touch of a button to reveal a sparkling pool and sweeping lake views beyond. Watch Disney fireworks nightly without leaving your home. Upstairs is the owner’s retreat with professionally-installed custom Masterpiece closets, four secondary bedrooms, laundry room, and loft or second family room. Exterior landscaping is included. Community also features clubhouse with fitness center, community swimming pool, splash park, lake pier, and event space with catering kitchen. Proximity to Walt Disney World®, SeaWorld, and Universal makes this one of the most magical locations in all of Central Florida – plus minutes from the just-opened Lake Buena Vista High School, Target, and the O-Town West mixed-used master plan featuring 350-acres of shopping, restaurants, and entertainment. If location and luxury lake view living are important, welcome to your new home in Orlando.
Location
State FL
County Orange
Community Ruby Lake
Zoning P-D
Rooms
Other Rooms Breakfast Room Separate, Family Room, Formal Dining Room Separate, Formal Living Room Separate, Inside Utility, Loft
Interior
Interior Features Eat-in Kitchen, Kitchen/Family Room Combo, Solid Wood Cabinets, Split Bedroom, Stone Counters
Heating Central, Natural Gas
Cooling Central Air
Flooring Carpet, Tile
Furnishings Unfurnished
Fireplace false
Appliance Cooktop, Dishwasher, Disposal, Refrigerator, Tankless Water Heater
Laundry Inside, Laundry Room
Exterior
Exterior Feature Fence
Parking Features Driveway, Garage Door Opener, Ground Level, Tandem
Garage Spaces 3.0
Fence Other
Pool Gunite, Heated, In Ground
Community Features Fitness Center, Gated, Pool, Tennis Courts
Utilities Available Electricity Connected, Natural Gas Connected
View Y/N 1
View Water
Roof Type Tile
Porch Rear Porch, Screened
Attached Garage true
Garage true
Private Pool Yes
Building
Lot Description In County, Sidewalk, Paved, Private
Entry Level Two
Foundation Slab
Lot Size Range 0 to less than 1/4
Builder Name Pulte
Sewer Public Sewer
Water Public
Architectural Style Florida, Mediterranean
Structure Type Block, Stucco
New Construction false
Construction Status Inspections
Schools
Elementary Schools Sand Lake Elem
Middle Schools Southwest Middle
High Schools Lake Buena Vista High School
Others
Pets Allowed Yes
HOA Fee Include Pool, Escrow Reserves Fund, Maintenance Grounds, Recreational Facilities
Senior Community No
Ownership Fee Simple
Monthly Total Fees $325
Acceptable Financing Cash
Membership Fee Required Required
Listing Terms Cash
Special Listing Condition None
Read Less Info
Want to know what your home might be worth? Contact us for a FREE valuation!

Our team is ready to help you sell your home for the highest possible price ASAP

© 2024 My Florida Regional MLS DBA Stellar MLS. All Rights Reserved.
Bought with 21 NEW HOMES INC
GET MORE INFORMATION

Agent | License ID: SL3269324






