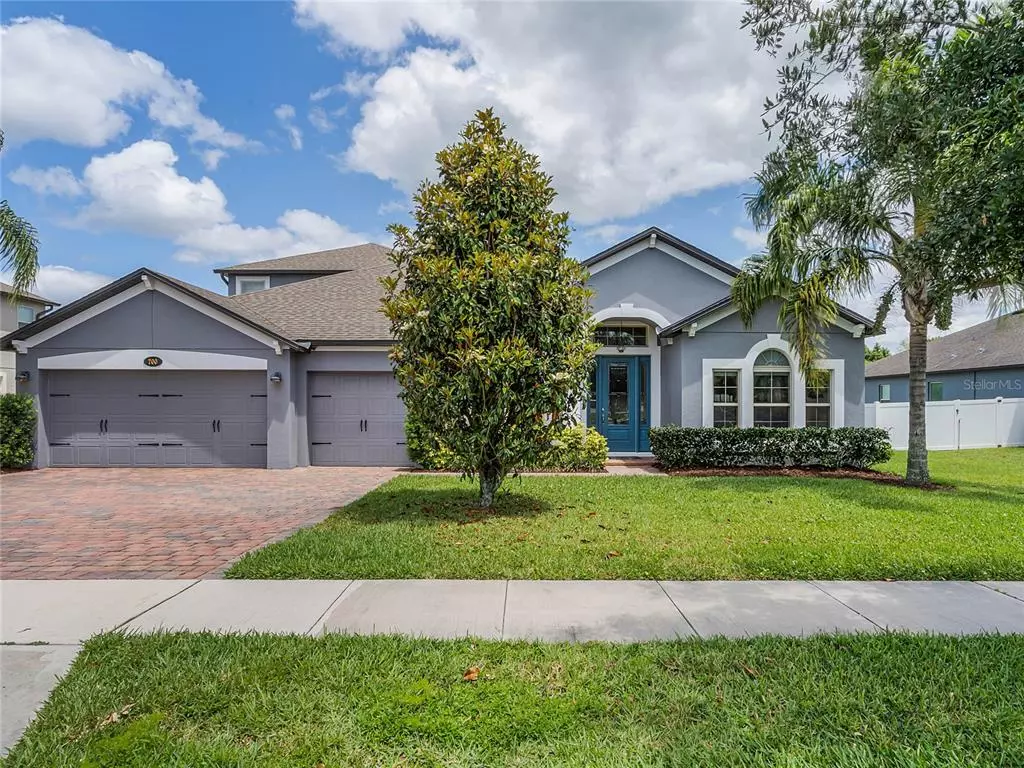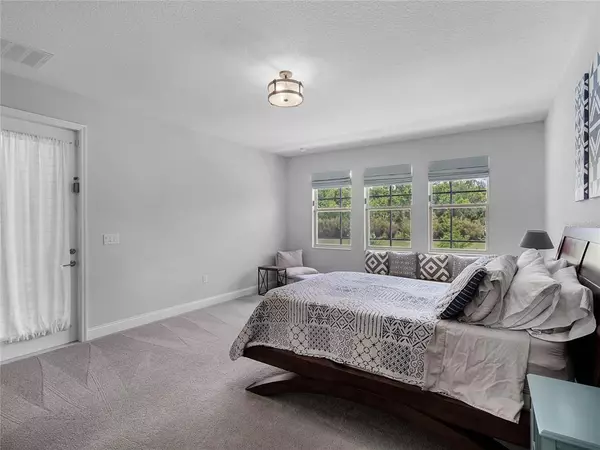$925,000
$875,000
5.7%For more information regarding the value of a property, please contact us for a free consultation.
5 Beds
4 Baths
3,938 SqFt
SOLD DATE : 06/01/2022
Key Details
Sold Price $925,000
Property Type Single Family Home
Sub Type Single Family Residence
Listing Status Sold
Purchase Type For Sale
Square Footage 3,938 sqft
Price per Sqft $234
Subdivision Fosters Grove At Oviedo
MLS Listing ID O6020886
Sold Date 06/01/22
Bedrooms 5
Full Baths 4
HOA Fees $80/mo
HOA Y/N Yes
Year Built 2017
Annual Tax Amount $7,300
Lot Size 0.280 Acres
Acres 0.28
Property Description
Just listed! This amazing Oviedo home is a rare find. Only 5 years old and beautifully constructed with all the builder upgrades available, including a free standing master tub and frameless shower. This 5 bedroom 4 bathroom saltwater POOL home has NO rear neighbors making for a peaceful view of greenery and trees. At 3,938 square feet, the home also includes an office downstairs and a huge bonus room upstairs. Downstairs the master suite is separate from the other 3 bedrooms and 2 full baths. The upstairs fifth bedroom and fourth full bath are ideal for a guest room or mother-in-law suite. With ceiling high kitchen cabinets, numerous closets throughout the home, and ceiling racks in the garage, there is plenty of organization and storage space. Features such as the spacious laundry room with cabinets/counter space and the walk-in shower in the pool bath are just a few of the thoughtful extras that were included when built. You will surely appreciate all the special design touches added to this home: high ceilings, 8-foot doors, gorgeous custom light fixtures, and highly desired wood-look tile flooring. Additionally, the kitchen features an induction stove top with hood and double oven with convection.
Located close to the highly desirable downtown Oviedo area with convenient access to the 417 expressway, walking and biking trails, plus numerous Oviedo parks. Top-rated Seminole County district schools are another advantage to this home's location. Come see all of this for yourself while you can by scheduling a showing today!
Location
State FL
County Seminole
Community Fosters Grove At Oviedo
Zoning RESI
Rooms
Other Rooms Bonus Room, Breakfast Room Separate, Den/Library/Office, Family Room, Formal Dining Room Separate, Inside Utility
Interior
Interior Features Ceiling Fans(s), Eat-in Kitchen, Master Bedroom Main Floor, Open Floorplan, Split Bedroom, Thermostat, Walk-In Closet(s)
Heating Central, Electric
Cooling Central Air
Flooring Carpet, Tile
Fireplace false
Appliance Built-In Oven, Dishwasher, Disposal, Electric Water Heater, Range, Range Hood, Refrigerator
Laundry Inside, Laundry Room
Exterior
Exterior Feature Irrigation System
Parking Features Driveway, Garage Door Opener
Garage Spaces 3.0
Pool Pool Alarm, Salt Water
Community Features Deed Restrictions, Sidewalks
Utilities Available Cable Available, Electricity Available, Public, Water Available
Roof Type Shingle
Attached Garage true
Garage true
Private Pool Yes
Building
Lot Description Oversized Lot, Sidewalk, Paved
Entry Level Two
Foundation Slab
Lot Size Range 1/4 to less than 1/2
Builder Name MI Homes
Sewer Public Sewer
Water Public
Structure Type Block, Stucco
New Construction false
Schools
Elementary Schools Partin Elementary
Middle Schools Jackson Heights Middle
High Schools Hagerty High
Others
Pets Allowed Yes
Senior Community No
Ownership Fee Simple
Monthly Total Fees $80
Acceptable Financing Cash, Conventional, VA Loan
Membership Fee Required Required
Listing Terms Cash, Conventional, VA Loan
Special Listing Condition None
Read Less Info
Want to know what your home might be worth? Contact us for a FREE valuation!

Our team is ready to help you sell your home for the highest possible price ASAP

© 2024 My Florida Regional MLS DBA Stellar MLS. All Rights Reserved.
Bought with COLDWELL BANKER REALTY
GET MORE INFORMATION

Agent | License ID: SL3269324






