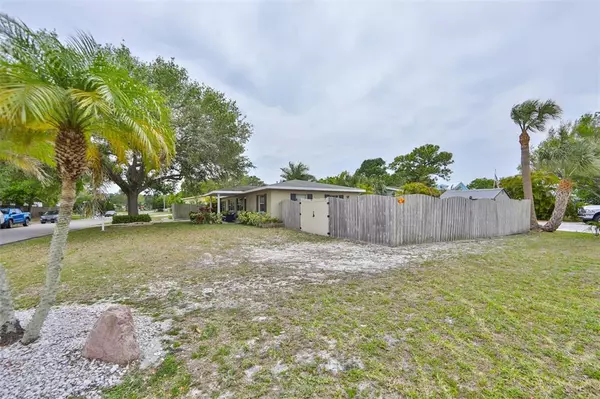$575,000
$595,000
3.4%For more information regarding the value of a property, please contact us for a free consultation.
3 Beds
2 Baths
1,440 SqFt
SOLD DATE : 05/31/2022
Key Details
Sold Price $575,000
Property Type Single Family Home
Sub Type Single Family Residence
Listing Status Sold
Purchase Type For Sale
Square Footage 1,440 sqft
Price per Sqft $399
Subdivision Snell Shores Mnr
MLS Listing ID U8155711
Sold Date 05/31/22
Bedrooms 3
Full Baths 2
Construction Status Financing
HOA Y/N No
Year Built 1956
Annual Tax Amount $3,062
Lot Size 7,405 Sqft
Acres 0.17
Lot Dimensions 60.0X124.0
Property Description
Check out this Wonderful 3 bedroom, 2 bath split plan pool home located in Northeast Park Shores Neighborhood! Gleaming hard wood floors. This spacious home is ready to move-in and start enjoying. This block constructed home offers hardwood floors, new appliances and upgrades, good size rooms, a kitchen with lots of cabinets and counter space, a spa tub in the bathroom, newer windows, large inside laundry room and a breakfast room. The master suite has sliders that opens to the pool and patio. Be ready to enjoy your private pool this summer or have a barbecue secluded with a large, fenced yard. The pool goes from 4 foot to 8 foot deep and the pool and patio have plenty of room. Plenty of room to store your boat on the side of the house with gate access. Great location, just a few blocks from Crisp Park that offers a playground and boat ramp. Just 4 blocks to Northeast Shopping Center, 5 minutes to downtown St. Petersburg. Easy access to I-275, Tampa, Clearwater, and the gulf beaches. Laundry room is not included in the square footage so living area is over 1500 square feet. Current Flood Insurance is $1,500. Schedule your showing today! This house will not last. ALSO Seller is willing to give repair contributions.
Location
State FL
County Pinellas
Community Snell Shores Mnr
Zoning RES
Direction NE
Rooms
Other Rooms Inside Utility
Interior
Interior Features Ceiling Fans(s), L Dining, Master Bedroom Main Floor, Open Floorplan, Split Bedroom, Window Treatments
Heating Central, Electric
Cooling Central Air
Flooring Ceramic Tile, Tile, Wood
Furnishings Unfurnished
Fireplace false
Appliance Cooktop, Dishwasher, Disposal, Dryer, Freezer, Microwave, Range, Refrigerator, Tankless Water Heater, Washer
Laundry Inside
Exterior
Exterior Feature Awning(s), Fence, Lighting, Rain Gutters, Sliding Doors
Parking Features Alley Access, Boat, Driveway, On Street
Fence Wood
Pool Heated, In Ground, Pool Sweep
Utilities Available Cable Connected, Electricity Connected, Fire Hydrant, Water Connected
View Pool
Roof Type Shingle
Porch Covered, Deck, Patio, Porch
Garage false
Private Pool Yes
Building
Lot Description Corner Lot, FloodZone, City Limits, Near Public Transit, Paved
Entry Level One
Foundation Slab
Lot Size Range 0 to less than 1/4
Sewer Public Sewer
Water Public
Architectural Style Florida, Ranch
Structure Type Block
New Construction false
Construction Status Financing
Schools
Elementary Schools Shore Acres Elementary-Pn
Middle Schools Meadowlawn Middle-Pn
High Schools Northeast High-Pn
Others
Pets Allowed Yes
HOA Fee Include None
Senior Community No
Ownership Fee Simple
Acceptable Financing Cash, Conventional, FHA, USDA Loan, VA Loan
Membership Fee Required None
Listing Terms Cash, Conventional, FHA, USDA Loan, VA Loan
Num of Pet 10+
Special Listing Condition None
Read Less Info
Want to know what your home might be worth? Contact us for a FREE valuation!

Our team is ready to help you sell your home for the highest possible price ASAP

© 2024 My Florida Regional MLS DBA Stellar MLS. All Rights Reserved.
Bought with CHARLES RUTENBERG REALTY INC
GET MORE INFORMATION

Agent | License ID: SL3269324






