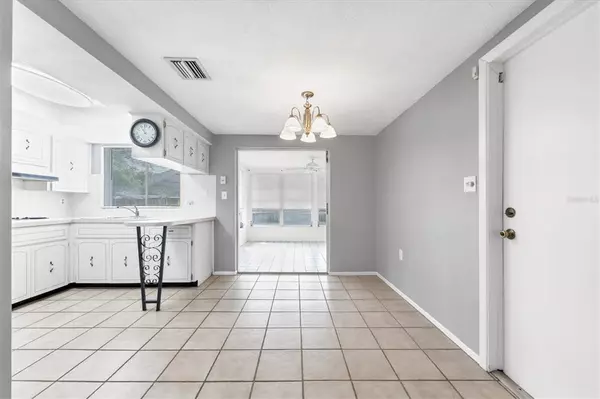$241,000
$249,000
3.2%For more information regarding the value of a property, please contact us for a free consultation.
2 Beds
2 Baths
907 SqFt
SOLD DATE : 05/31/2022
Key Details
Sold Price $241,000
Property Type Single Family Home
Sub Type Single Family Residence
Listing Status Sold
Purchase Type For Sale
Square Footage 907 sqft
Price per Sqft $265
Subdivision Holiday Lake Estates
MLS Listing ID A4530483
Sold Date 05/31/22
Bedrooms 2
Full Baths 2
Construction Status Appraisal,Financing
HOA Y/N No
Year Built 1978
Annual Tax Amount $1,501
Lot Size 6,098 Sqft
Acres 0.14
Property Description
Why pay a high price for a house in Tarpon Springs when you can buy one for a lot less money only minutes away. This beautiful House sits on a corner lot in Holiday Estates. You are only minutes away from the world famous sponge docks and the vibrant Greek community of Tarpon springs. Tarpon Springs has world famous Greek restaurants and features many forms of entertainment. This beautiful house had been freshly painted inside and out. The roof was replaced in 2020 and the AC was installed in 2021. It features a air conditioned florida room and a screened in porch. It is pet friendly and has no HOA. It has a attached garage. This one will not last long. All room sizes are approximate. Please use As Is contract.
Location
State FL
County Pasco
Community Holiday Lake Estates
Zoning R4
Rooms
Other Rooms Florida Room
Interior
Interior Features Ceiling Fans(s)
Heating Central
Cooling Central Air
Flooring Ceramic Tile
Furnishings Unfurnished
Fireplace true
Appliance Built-In Oven, Dryer, Electric Water Heater, Range, Range Hood, Refrigerator, Washer
Exterior
Exterior Feature Lighting
Garage Spaces 1.0
Utilities Available Cable Connected, Electricity Connected, Sewer Connected
Roof Type Shingle
Porch Porch, Rear Porch, Screened
Attached Garage true
Garage true
Private Pool No
Building
Story 1
Entry Level Two
Foundation Slab
Lot Size Range 0 to less than 1/4
Sewer Public Sewer
Water Public
Structure Type Block
New Construction false
Construction Status Appraisal,Financing
Schools
Elementary Schools Anclote Elementary-Po
Middle Schools Paul R. Smith Middle-Po
High Schools Anclote High-Po
Others
Pets Allowed Yes
Senior Community No
Ownership Fee Simple
Acceptable Financing Cash, Conventional, FHA, VA Loan
Membership Fee Required None
Listing Terms Cash, Conventional, FHA, VA Loan
Special Listing Condition None
Read Less Info
Want to know what your home might be worth? Contact us for a FREE valuation!

Our team is ready to help you sell your home for the highest possible price ASAP

© 2024 My Florida Regional MLS DBA Stellar MLS. All Rights Reserved.
Bought with XCELLENCE REALTY
GET MORE INFORMATION

Agent | License ID: SL3269324






