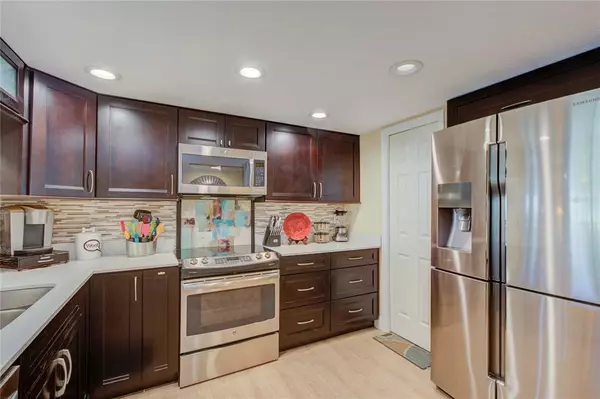$500,000
$450,000
11.1%For more information regarding the value of a property, please contact us for a free consultation.
3 Beds
3 Baths
1,749 SqFt
SOLD DATE : 05/31/2022
Key Details
Sold Price $500,000
Property Type Townhouse
Sub Type Townhouse
Listing Status Sold
Purchase Type For Sale
Square Footage 1,749 sqft
Price per Sqft $285
Subdivision Tara Cay Sound South Ii
MLS Listing ID U8160024
Sold Date 05/31/22
Bedrooms 3
Full Baths 3
Construction Status No Contingency
HOA Fees $305/mo
HOA Y/N Yes
Originating Board Stellar MLS
Year Built 1994
Annual Tax Amount $3,854
Lot Size 2,178 Sqft
Acres 0.05
Property Description
Welcome to living on the wooded and waterfront community of Tara Cay Sound South. Your unit is directly on the canal and a waterfront water view with a dock. Enjoy sitting on your screened porch off your large master bedroom, or the screened porch off your living room or while sitting on your wood deck and watch dolphins and manatees coming through the canal. The Community boat dock is right outside your back patio. The home has plenty of living space and storage to meet your needs. The home has been completely updated with the latest in design. Simply bring your furniture and belongings and you're living in a wooded, landscaped community. The Community pool attached to the covered Lanai is just up the street with a wi-fi connection. All your needs for restaurants, grocery, any extra needs are close by. The white sandy beaches of Indian Rocks Beach and the Gulf of Mexico is only one mile from home. Association dues are very low. This is a must see!
Location
State FL
County Pinellas
Community Tara Cay Sound South Ii
Zoning RPD-10
Interior
Interior Features Ceiling Fans(s), Central Vaccum, Living Room/Dining Room Combo, Master Bedroom Upstairs, Solid Surface Counters, Solid Wood Cabinets, Thermostat, Tray Ceiling(s), Walk-In Closet(s), Window Treatments
Heating Electric, Heat Pump
Cooling Central Air
Flooring Carpet, Laminate, Tile
Fireplace false
Appliance Dishwasher, Disposal, Electric Water Heater, Exhaust Fan, Microwave, Range, Range Hood, Refrigerator
Laundry Inside, Upper Level
Exterior
Exterior Feature Balcony, Sliding Doors
Parking Features Driveway, Garage Door Opener, Ground Level, Tandem
Garage Spaces 2.0
Pool Deck, Gunite, In Ground
Community Features Pool, Waterfront
Utilities Available Cable Available, Cable Connected, Electricity Available, Electricity Connected, Fire Hydrant, Phone Available, Sewer Connected, Street Lights, Underground Utilities, Water Connected
Amenities Available Dock, Pool
Waterfront Description Canal - Saltwater, Intracoastal Waterway
View Y/N 1
Water Access 1
Water Access Desc Canal - Saltwater
View Trees/Woods, Water
Roof Type Shingle
Porch Deck, Rear Porch
Attached Garage true
Garage true
Private Pool No
Building
Lot Description Conservation Area, Flood Insurance Required, FloodZone, In County, Near Marina, Paved, Private, Unincorporated
Story 3
Entry Level Three Or More
Foundation Slab
Lot Size Range 0 to less than 1/4
Sewer Public Sewer
Water Public
Architectural Style Elevated
Structure Type Block, Stucco, Vinyl Siding
New Construction false
Construction Status No Contingency
Others
Pets Allowed Yes
HOA Fee Include Pool, Escrow Reserves Fund, Maintenance Grounds, Pool, Private Road
Senior Community No
Ownership Fee Simple
Monthly Total Fees $305
Acceptable Financing Cash, Conventional, FHA
Membership Fee Required Required
Listing Terms Cash, Conventional, FHA
Num of Pet 2
Special Listing Condition None
Read Less Info
Want to know what your home might be worth? Contact us for a FREE valuation!

Our team is ready to help you sell your home for the highest possible price ASAP

© 2024 My Florida Regional MLS DBA Stellar MLS. All Rights Reserved.
Bought with PREMIER SOTHEBYS INTL REALTY
GET MORE INFORMATION

Agent | License ID: SL3269324






