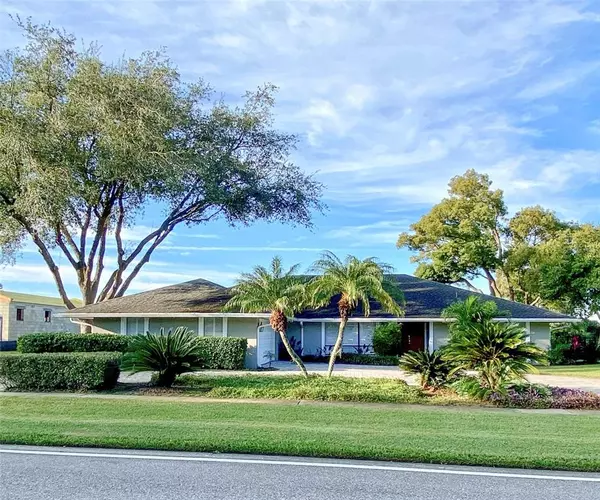$1,705,000
$1,600,000
6.6%For more information regarding the value of a property, please contact us for a free consultation.
4 Beds
4 Baths
2,963 SqFt
SOLD DATE : 05/27/2022
Key Details
Sold Price $1,705,000
Property Type Single Family Home
Sub Type Single Family Residence
Listing Status Sold
Purchase Type For Sale
Square Footage 2,963 sqft
Price per Sqft $575
Subdivision Bay Hill Sec 09
MLS Listing ID O6004678
Sold Date 05/27/22
Bedrooms 4
Full Baths 3
Half Baths 1
HOA Fees $60/ann
HOA Y/N Yes
Year Built 1979
Annual Tax Amount $11,886
Lot Size 0.420 Acres
Acres 0.42
Property Description
RARE OPPORTUNITY! Possibly one of the best views in all Arnold Palmer's Bay Hill Golf Course: Unobstructed golf course view in front of the biggest pond in the golf course. The house is located on the 3rd hole and right next to the 4th hole tee. You can watch the PGA tournament every year with your family and friends and watch breathtaking sunsets every day from your own backyard. Roof replaced in 2021, modern kitchen, stainless steel appliances, 2 car plus golf cart space garage, updated driveway, and travertine pool deck pavers. All that in a split floor plan that flows throughout the house and brings the outdoors in, achieved by a contemporary architectural concept from the late 70's. Minutes away from the famous Sand Lake Road's "Restaurant Row", hospitals, schools, shopping centers, public schools, major highways, and international airport. Come check this gem out.
Location
State FL
County Orange
Community Bay Hill Sec 09
Zoning R-1AA
Interior
Interior Features Eat-in Kitchen, Kitchen/Family Room Combo, Living Room/Dining Room Combo, Master Bedroom Main Floor, Walk-In Closet(s)
Heating Central
Cooling Central Air
Flooring Travertine, Wood
Fireplace false
Appliance Convection Oven, Cooktop, Dishwasher, Disposal, Dryer, Electric Water Heater, Range Hood, Refrigerator, Washer
Exterior
Exterior Feature Fence, Outdoor Grill
Parking Features Garage Door Opener, Garage Faces Side
Garage Spaces 2.0
Community Features Golf
Utilities Available Cable Available, Electricity Available, Public, Sewer Connected, Sprinkler Well
View Y/N 1
Roof Type Shingle
Attached Garage true
Garage true
Private Pool Yes
Building
Story 1
Entry Level One
Foundation Slab
Lot Size Range 1/4 to less than 1/2
Sewer Public Sewer
Water Public, Well
Structure Type Block
New Construction false
Others
Pets Allowed Yes
Senior Community No
Ownership Fee Simple
Monthly Total Fees $60
Membership Fee Required Required
Special Listing Condition None
Read Less Info
Want to know what your home might be worth? Contact us for a FREE valuation!

Our team is ready to help you sell your home for the highest possible price ASAP

© 2024 My Florida Regional MLS DBA Stellar MLS. All Rights Reserved.
Bought with COLDWELL BANKER REALTY
GET MORE INFORMATION

Agent | License ID: SL3269324






