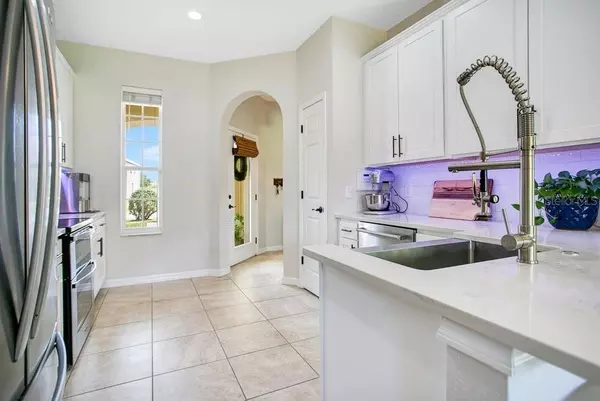$555,000
$530,000
4.7%For more information regarding the value of a property, please contact us for a free consultation.
4 Beds
3 Baths
2,610 SqFt
SOLD DATE : 05/24/2022
Key Details
Sold Price $555,000
Property Type Single Family Home
Sub Type Single Family Residence
Listing Status Sold
Purchase Type For Sale
Square Footage 2,610 sqft
Price per Sqft $212
Subdivision Timber Isle
MLS Listing ID O6017955
Sold Date 05/24/22
Bedrooms 4
Full Baths 3
Construction Status Appraisal,Financing,Inspections
HOA Fees $60/qua
HOA Y/N Yes
Year Built 2005
Annual Tax Amount $2,351
Lot Size 9,147 Sqft
Acres 0.21
Property Description
Fully Remodeled 4 Bedroom 3 Bathroom home + Waterview + Conservation + 3 Car Garage with 2,600+ square feet of living space FORMER MODEL HOME/SALES OFFICE FOR THE COMMUNITY in the gated neighborhood of Timber Isle. NEW ROOF 2022. NEW AC 2020. Upon entry you are met with the fully renovated kitchen complete with white custom cabinetry, tile backsplash, quartz countertops with farmhouse sink, under cabinet lighting, along with stainless steel appliances that includes a double oven. The barter seating off the peninsula countertop opens to the nook/formal dining space with bay windows that open to the water and conservation view. The master bedroom downstairs is spacious with water and conservation views. The master bathroom has been remodeled with a custom dual vanity, bluetooth speaker system, walk in shower, garden tub, and large walk in closet. Located off the living room are two bedrooms, full bathroom, and the custom laundry room complete with pantry storage and upper cabinets. The garage has been professionally converted into a large bonus room with separate AC system, vinyl plank flooring, and two doorways that lead to the garage space for additional storage. Upstairs is a bedroom with en suite that can serve as a perfect guest area or in-law suite that is highlighted with a custom set of barn doors as a window treatment. Stepping through glass sliders off of the living room leads you onto the covered back porch area that beautifully frames a large completely grass backyard leading to the water with conservation views. Lots of wildlife in the area to watch including otters! This home has been immaculately maintained by owners who have loved it and are hoping the next family will be the right next chapter for it. Other upgrades to the home include french drains, laminate flooring in bedrooms, exterior paint (2019), new garage door opener (2020), and lighting fixtures throughout. This home is located inside a great school zone and is within walking distance to the elementary, middle, and high school. Ask your agent for the upgrade sheet and make an appointment to see this home today!
Location
State FL
County Orange
Community Timber Isle
Zoning P-D
Rooms
Other Rooms Bonus Room
Interior
Interior Features Ceiling Fans(s), Master Bedroom Main Floor, Walk-In Closet(s)
Heating Central
Cooling Central Air
Flooring Laminate, Tile, Vinyl
Fireplace false
Appliance Convection Oven, Dishwasher, Microwave, Refrigerator
Laundry Inside, Laundry Room
Exterior
Exterior Feature Irrigation System, Rain Gutters, Sidewalk, Sliding Doors
Parking Features Converted Garage, Driveway
Garage Spaces 3.0
Fence Vinyl
Utilities Available BB/HS Internet Available, Cable Available, Fiber Optics
View Y/N 1
View Trees/Woods, Water
Roof Type Shingle
Porch Covered, Rear Porch
Attached Garage true
Garage true
Private Pool No
Building
Story 2
Entry Level Two
Foundation Slab
Lot Size Range 0 to less than 1/4
Sewer Public Sewer
Water Public
Structure Type Block, Concrete, Stucco
New Construction false
Construction Status Appraisal,Financing,Inspections
Schools
Elementary Schools Timber Lakes Elementary
Middle Schools Timber Springs Middle
High Schools Timber Creek High
Others
Pets Allowed Yes
Senior Community No
Ownership Fee Simple
Monthly Total Fees $95
Acceptable Financing Cash, Conventional, FHA, VA Loan
Membership Fee Required Required
Listing Terms Cash, Conventional, FHA, VA Loan
Special Listing Condition None
Read Less Info
Want to know what your home might be worth? Contact us for a FREE valuation!

Our team is ready to help you sell your home for the highest possible price ASAP

© 2024 My Florida Regional MLS DBA Stellar MLS. All Rights Reserved.
Bought with KELLER WILLIAMS REALTY AT THE PARKS
GET MORE INFORMATION

Agent | License ID: SL3269324






